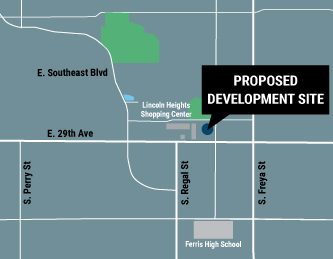
Home » Development options eyed in Lincoln Heights neighborhood
Development options eyed in Lincoln Heights neighborhood
Property under consideration for either business or residential use

November 21, 2024
Two development options—an office building or a multifamily housing project—are being considered for a 1-acre site on Spokane's South Hill.
The development site consists of two parcels on the east 3100 block of 28th Avenue, located one block east of the Lincoln Heights Shopping Center and north of Spokane-based Wilson, May & Associates PLLC, which does business as Sleep Dentistry of Spokane, at 3143 E. 29th.
Sleep Dentistry of Spokane is governed by Drs. Ryan Wilson and Austin May, according to Spokane County Assessor's Office records. Ryan & Lisa Wilson co-own the half-acre lot at 3140 E. 28th, which currently is occupied by a two-bedroom, 850-square-foot single-family house.
Additionally, Ryan Wilson and Ryan Allen co-own the other half-acre parcel of vacant land at 3144 E. 28th, through Spokane-based Two Ryans LLC, public records show.
Owners of Sleep Dentistry couldn't be reached immediately for comment.
The first development option is a three-story, 31,200-square-foot multifamily building, according to a predevelopment application on file with the city of Spokane.
A total of 30 living units would be planned within the multifamily project. Each of the three floors would have 10,400 square feet of residential space and hold 10 units.
The first-floor design plans call for a mix of eight one-bedroom units and a pair of two-bedroom units. The second and third floors both call for six one-bedroom units and four two-bedroom units.
Parking for the residential project will include two parking spaces per unit, for a total of 60 onsite parking stalls, including six stalls capable of electric vehicle charging, and 15 secured bicycle parking spots.
The second development option for the site is a one-story, 8,000-square-foot medical office building.
Conceptual planning documents show the interior of the office building will have 4,000 square feet of dental clinic space in five units and another 4,000 square feet of space split between five dental surgery units.
Proposed parking for the office project is similar in scope to the residential option for the site, with 60 parking stalls envisioned, but with fewer secured bicycle stalls.
Bernardo Wills, of Spokane, is the applicant for the predevelopment application for both proposals.
The estimated construction value for each option ranges between $1.5 million and $2 million, according to the predevelopment conference application.
Project updates:
*New York-based Kimco Realty Corp., a real estate investment trust company, is planning the interior renovation of a 22,800-square-foot vacant retail space at 5630 N. Division, at the Franklin Park Commons shopping center in North Spokane, according to permit information on file with the city of Spokane.
The envisioned tenant renovations will update the space for Burlington Coat Factory, which will relocate from a larger retail space the company currently occupies a few units away at the north end of the shopping center, at 5830 N. Division.
The estimated construction value of the tenant improvement project is $1.1 million.
Bellevue, Washington-based Powell Construction Co., which does business as Powell-Ryka Inc., is the contractor for the retailer renovations. MCG Architects, the trade name of McCool Carlson Green Inc., is designing the project. Phoenix, Arizona-based ASEI Engineering Inc. is providing engineering services, permit information shows.
The permit information was filed about four months after the Journal reported two new retailers will occupy space at the shopping center: Bath & Body Works LLC and Boot Barn Inc.—with Boot Barn occupying a store north of the new Burlington space, and Bath & Body Works operating a store south of Burlington's unit.
Plans for the space to be vacated by Burlington Coat Factory haven't been submitted to the city yet.
*In Spokane's West Central neighborhood, a $1.3 million infill multifamily development, dubbed the Ford Apartments, is being proposed, according to a predevelopment application on file with the city of Spokane.
The proposal calls for a three-story apartment building with over 7,000 square feet of space on each floor and two living units on each level. The units proposed are all two-bedroom, two-bathroom apartments.
An existing 800-square-foot residential structure will remain onsite, at 1615 N. Cedar, according to preliminary design plans. The apartments will be located north of the existing home with about 1,200 square feet of open space between.
Parking isn't incorporated as part of the preliminary design plans, according to project information.
Spokane-based Cobalt Ventures LLC, a real estate investment company, purchased the property where the apartment building is planned for $195,000 in May 2022, Washington state tax records show.
Spokane-based Bernardo Wills is designing the project.
*The 44-unit Garland Apartments project, under development by Spokane entrepreneur Jordan Tampien, has closed on the construction financing of a $7.2 million loan through Juniper Capital Corp., of Issaquah, Washington.
Garland Apartments will be located at 951 W. Walton, on a portion of the parking lot behind the Garland Theater.
T.W. Clark Construction LLC, of Spokane Valley, is the contractor on the Garland Apartment project. Spokane-based Press Architecture LLC designed it.
Latest News Real Estate & Construction Cranes & Elevators
Related Articles
Related Products
Related Events





![Brad head shot[1] web](https://www.spokanejournal.com/ext/resources/2025/03/10/thumb/Brad-Head-Shot[1]_web.jpg?1741642753)