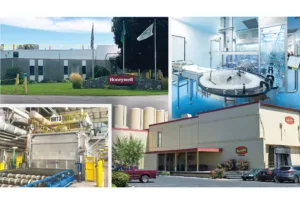CCS plans renovation, relocation project
Administrative, leadership departments to move to prominent SFCC building
![The-Lodge-Rendering[63]_web.jpg](https://www.spokanejournal.com/ext/resources/2024/11/05/The-Lodge-Rendering%5b63%5d_web.webp?t=1755184448&width=791)
The renovation project of Community Colleges of Spokane's Lodge building, shown in a rendering above, is expected to be completed in fall 2026.
| ALSC Architects PSIn a strategic move to relocate administrative and leadership departments closer to students, Community Colleges of Spokane plans to renovate its prominent Lodge building at the Spokane Falls Community College campus.
Overlooking the Spokane River, the Lodge is the dark brown, log cabin-style structure at 3305 W. Whistalks Way, across the street from the rest of the SFCC campus.
The Lodge will house CCS’s chancellor’s office, chief of staff’s office, foundation office, marketing department, and human resources department once renovations are complete.
Each of those offices and departments, as well as CCS’s business office, currently is located in a leased space at 501 N. Riverpoint Blvd., in Spokane’s University District, away from SFCC and Spokane Community College. The district’s business office, which handles financial services including payroll and benefits, will remain at the Riverpoint building.
“We value the support for student success so much, and being away from the campuses really doesn’t do justice for that,” says Nichole Hanna, chief general services officer at CCS.
Board meetings also will be held at the Lodge.
The relocation of the central administration offices is part of CCS Chancellor Kevin Brockbank’s vision, Hanna explains. Brockbank assumed the role of chancellor in May 2023.
Construction is expected to begin in summer 2025 and be completed in fall 2026, says Clinton Brown, director of capital construction at CCS.
“We are at a schematic design phase,” Brown says of the project’s current stage.
According to a predevelopment conference application on file with the city of Spokane, the construction value is estimated at $7 million.
Built in the late 1930s, the nearly 20,000-square-foot Lodge previously housed CCS’s People Accessing Careers & Education, or PACE, program, which provides classes for students with intellectual and developmental disabilities who want to develop skills for employment or further education.
The PACE program was moved to the SCC campus about 1 1/2 years ago, and the Lodge has been vacant since then, Brown says.
One goal with the project is to preserve the two-story building’s log and timber characteristics, he says.
Brown says the plan is to integrate modern materials, functionality, and technology into the older structure, while maintaining its historic nature and legacy.
One noticeable difference at the building will be the main entrance facing Whistalks Way.
“Early renderings show a new entrance. Right now, the entrance is kind of right dead center, it’s not very friendly,” says Brown. “So we’re creating a new entrance. It’s a small addition off to the west side.”
The building is expected to increase in size by 3,000 to 5,000 square feet, he adds.
Much of the remodel work will involve bringing in more sunlight, particularly in the lower level of the building, Hanna says.
The executive conference room will be built around the structure’s existing fireplace and will have large windows that allow for more natural light.
To adapt to an increasingly online working environment, CCS also is considering some spaces that can support virtual collaboration, known as “Zoom rooms,” Hanna says.
She adds that the building will have a more modern feel, with lighter colors incorporated throughout.
Additional parking won’t be added to what is already a limited number of parking spaces, Brown says. The Lodge’s occupants will use the large parking lots across Whistalks Way, while the existing parking spots will be reserved for visitors.
Spokane-based ALSC Architects PS is leading the design phase of the project.
“We wanted to find an architect team that would protect some of that historical value,” says Hanna.
Spokane-based Baker Construction & Development Inc. has been selected as the contractor for the project.
MW Consulting Engineers PS, of Spokane, is providing electrical and mechanical engineering services, and the Spokane office of Seattle-based Coffman Engineers is handling civil engineering services.


_c.webp?t=1763626051)
_web.webp?t=1764835652)

