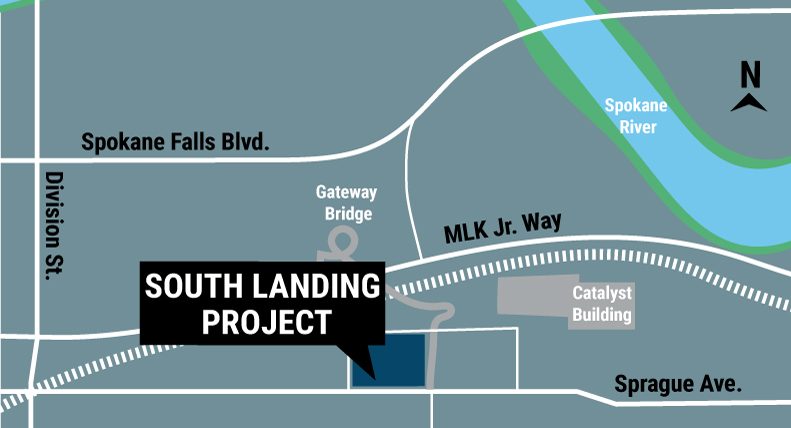
Home » University District calls for South Landing revitalization
University District calls for South Landing revitalization
400 block of East Sprague Avenue holds potential for new mixed-use structure

September 26, 2024
The University District Public Development Authority is calling for qualified proposals for an envisioned revitalization of the 400 block of East Sprague Avenue, at the South Landing of the Gateway Bridge, east of downtown Spokane.
Qualified applicants have been asked to submit a visionary and practical approach to develop the property, according to a request for qualifications published by the district.
Juliet Sinisterra, CEO of the University District, says a feasibility study is in process through Seattle-based architecture and planning company Mithun Inc., which recently provided services for the Iron Bridge Residences apartment complex, at 811 N. Iron Bridge Way, on the eastern edge of the district.
Designers have been asked to plan for a variety of different uses while supporting nature and neutralizing carbon emissions. The request for qualifications calls for a two-phase process, with a conceptual site plan and a cost and development analysis in the first phase, followed by schematic designs and construction documents in the second phase.
As envisioned, the district's revitalization wish list calls for a 92,900-square-foot, mixed-use building for three tenants: Spokane Sports, Whitworth University, and the University District itself.
The district's vision is for a mixed-use property, including a 34,200-square-foot recreation and wellness center featuring a 60-foot climbing gym.
In addition to the climbing wall, a two-court gym, studio classrooms, a weight room, meditation area, wellness and nutrition learning spaces, a game lounge, and an outdoor gear rental area are envisioned at the recreation center, preliminary plans show.
The mixed-use property also would include 5,300 square feet of space for Spokane Sports administrative uses, with private and open offices, a small conference room, and storage areas.
Whitworth University would occupy 6,000 square feet in the structure for continuing education and graduate programs, according to the preliminary plans.
The district would have 8,300 square feet of co-working space, including private and open offices, conference rooms, and other gathering spaces.
The three tenants would share some amenities, such as a kitchen and break room, and other areas for games and relaxation, plans show.
A child care center with secured outdoor space also is requested at the property. Three 1,000-square-foot classrooms have been called for, in addition to a kitchen, teachers' lounge, laundry and storage space, administration space, conference rooms, and separate child and adult bathrooms.
Public space also is expected to be incorporated at the property through a 3,600-square-foot event room with a 1,000-square-foot conference room and a 1,000-square-foot event space, a catering kitchen, and a lounge area.
Onsite parking for about 100 vehicles and the potential to include residential units above the commercial space is also called for in the revitalization plans.
The 400 block of East Sprague has 11 parcels of land which are owned by three entities. Spokane-based Avista Development Inc. owns seven of those lots, with over 49,000 square feet that's accessible from North Grant Street to the west, East Sprague Avenue to the south, East Riverside Avenue to the north, and North Sherman Street to the east.
"We have a right of first offer with Avista that expires in January 2025," Sinisterra says.
Avista has previously demolished some structures and completed environmental remediation on the 400 block of East Sprague. Additionally, arrangements to relocate a Verizon cell tower currently located at 420 E. Riverside are being made, project information states.
Spokane Valley-based B&C Investments owns a 5,000-square-foot commercial retail building at the southwest corner of the block, at 403 E. Sprague. Spokane-based Cuatro De Mayo LLC owns a 3,000-square-foot commercial office building at the southeast corner of the block at 429 E. Sprague.
Property owners Lucy Depaolo and Bill Grimes, of Cuatro De Mayo, say they've reviewed some design proposals and moving forward, they'd like to be involved in revitalization efforts as much as they can be. B&C Investments also has indicated to the district its interest in having its property included in the development of the block, according to district planning documents.
Both commercial buildings have been leased to third parties, but demolition clauses have been confirmed as part of the leases, the request for qualifications states.
Latisha Hill, vice president, community affairs and chief customer officer at Avista Corp., says in an emailed statement to the Journal that the company isn't currently planning any developments beyond its involvement in the existing Catalyst and Scott Morris Innovation center buildings, which are just east of the envisioned development site.
"We are excited about the private development that has occurred in the University District," Hill says, adding that Avista will be watching how the University District, private developers, and the community work together to improve the area.
Potential development costs aren't included in the district's request for qualifications.
Over $40 million has been invested in the southern part of the district by the city of Spokane, the University District, Avista, and others, creating a desirable location with available infrastructure in place, planning documents assert.
The South Landing revitalization efforts are part of the University District's Next Generation Conceptual Plan, which aims to update and improve the entire district.
"We are leaving no stone unturned as we explore ways to develop this central site in the district," says Sinisterra.
Latest News Real Estate & Construction Education & Talent Instagram
Related Articles


![Brad head shot[1] web](https://www.spokanejournal.com/ext/resources/2025/03/10/thumb/Brad-Head-Shot[1]_web.jpg?1741642753)

