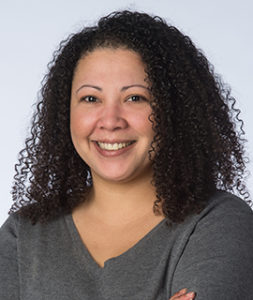
Home » West Valley makes room for kindergarteners
West Valley makes room for kindergarteners
Expansion plans at two elementary schools worth over $5M

July 18, 2024
West Valley School District No. 363 is in the process of bringing kindergarten students back to its neighborhood schools with two capital projects valued over $5 million, says Kyle Rydell, superintendent of West Valley School District.
Pasadena Park and Arthur B. Ness elementary schools both are being expanded to house kindergartners by the fall of 2025, says Rydell. The West Valley Early Learning Center acts as the kindergarten center for the district and currently operates at St. Paschal Catholic Church, at 2523 N. Park Road, in Spokane Valley.
"Our preschool students are moving back to where our kindergarten center is currently," says Rydell. "The kindergarten students being displaced are heading back to neighborhood (schools)."
The larger of the two school projects is a $3.5 million, 5,000-square-foot addition to Pasadena Park Elementary School, at 8508 E. Upriver Drive, in Spokane.
The second project is a $1.6 million, 2,500-square-foot expansion of Arthur B. Ness Elementary School, at 9612 E. Cataldo, in Spokane Valley.
NAC Architecture, of Spokane, designed both expansion projects for West Valley School District. Halme Cascade General Contracting Co., of Medical Lake, is the general contractor for both elementary school additions. Seattle-based OAC Services Inc., which operates an office in Spokane, is also involved as the construction management company, says Rydell.
Construction began in June at both schools. The goal is to have the additions completed by summer 2025, ahead of the start of the 2025-26 school year, he says.
"They really designed these spaces to flow with the current school design," says Rydell of the expansion plans.
Three classrooms will be added at Pasadena Park, and Ness Elementary will expand with two classrooms.
The library and media center at Ness Elementary is being relocated to a 2,500-square-foot addition at the west end of the school, he says. The former space is being converted into two standard classrooms for kindergarteners.
At Pasadena Park, three classrooms will be added to vacant space at the campus.
"There's far more benefits to having kindergarten in neighborhood schools versus having just a standalone single kindergarten (center)," Rydell contends. "Students in neighborhood elementary schools ... are there for six years, so it's just the continuity of having one building to go to. We also are able to have fifth graders come down and read with kindergarten students. There's a lot of benefits to our transportation department as well where we're not having to do kindergarten bus routes."
A facility planning committee has been working on expansion plans to update the schools for about two years to get ahead of an upcoming lease expiration at the district's early learning center that's set to expire in summer 2025.
West Valley School District initially planned to improve more schools, but a school bond measure that would fund the improvements failed in February, he says. Those plans called for expanding the two elementary schools, and to replace Centennial Middle School, renovate the West Valley City School campus, and other districtwide improvements, Rydell explains.
School officials had to repurpose current capital project levy funds to pay for the expansions at both schools, he says.
"We needed to put together a plan to add some additional space on to Ness Elementary and Pasadena Park Elementary to allow the space for those kindergarten classrooms," he says.
Project updates:
*In Spokane's Emerson-Garfield neighborhood, a commercial application for a new one-story 2,700-square-foot retail building shell has been approved at 2901 N. Monroe, according to city of Spokane permit records.
The project value is estimated at $200,000, according to the permit application.
James and Jodie Orcutt, husband and wife, purchased the vacant 6,800-square-foot property in 2018, Washington state tax information shows.
The site is listed as a built-to-suit restaurant by James Orcutt, commercial real estate broker at Spokane-based NAI Black, according to NAI Black's website.
Yost Gallagher Construction LLC, of Spokane, is the general contractor; Mercier Architecture & Planning, also of Spokane, is the project architect; and Whipple Consulting Engineers, of Spokane Valley, is providing engineering services.
*Sun Supply Inc., a Portland, Oregon-based sign company with a store in Spokane, is planning a 5,000-square-foot, $1.2 million structure at 5323 E. Union, in Spokane, permit information on file with the city of Spokane shows.
The new building will be located west of an existing 6,800-square-foot warehouse, a pre-development application shows.
Spokane-based Mercier Architecture & Planning is designing the project, according to design plans.
A representative of Sun Supply declines to comment on the project.
Sun Supply has been in business since 1972. In addition to its stores in Portland and Spokane, Sun Supply operates in Anchorage, Alaska; Billings, Montana; Boise, Idaho; Seattle, and Yakima, Washington, according to its website.
*Blue Beacon Truck Wash, of Salina, Kansas, is entering the Spokane-area market with a new truck wash facility planned at 10414 W. Geiger Blvd., in Spokane.
Design plans were approved by Spokane County building officials in July for a 10,600-square-foot, $1.5 million truck wash facility, permit information shows.
The design-build team is comprised of Matt Masilionis, of Mission Woods, Kansas-based Perspective Architecture + Design, and Spokane-based Walker Construction Inc.
Latest News Real Estate & Construction Education & Talent
Related Articles
Related Products





