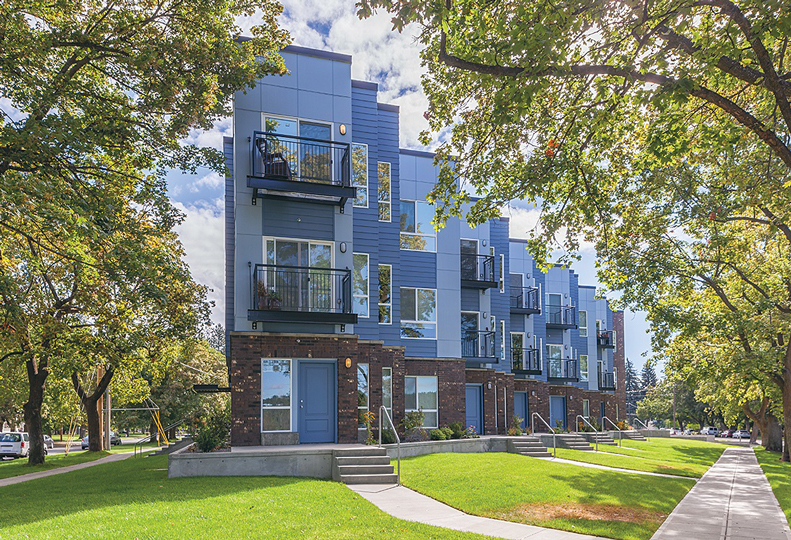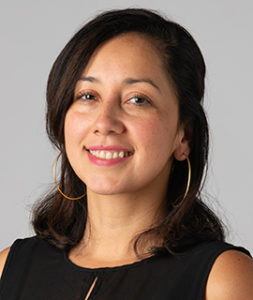
Home » Fusion Architecture grows with niche projects
Fusion Architecture grows with niche projects
Infill development paved way for more multifamily projects
_web.jpg?t=1719990096&width=791)
Fusion Architecture staff outside their downtown Spokane office at the Old City Hall Building, where the company has completed 19 remodeling projects. From left: Carlo Ruth, Josh Tomlinson, Rex Anderson, and Dave Buescher.
| Karina EliasJuly 3, 2024
For Fusion Architecture PLLC, collaborating on multifamily housing projects set within infill development areas has been the path to building steady growth, says Rex Anderson, owner and principal of the firm.
Anderson, who started his practice from the basement of his Liberty Lake home in 2013, was taking on small projects that he liked that also allowed him to spend more time with his two young children at the time.
Through a referral from his previous firm in Seattle, he picked up a project in Browne’s Addition dubbed the 317 CDA Apartments. Keeping with his fusion style approach to architectural design in which he immerses himself into projects from beginning to end, Anderson designed and was the general contractor for the triangular 21-unit apartment complex resembling row houses on 317 S. Coeur d’Alene. Since completing that project, Fusion Architecture has taken on more multifamily projects within infill developments.
“It was just an ideal segue,” Anderson says. “That was the first project that was kind of a leapfrog into how we got into market-rate apartments.”
Since that first multifamily project, Fusion Architecture has designed or helped construct over 2,000 apartment units.
Dave Buescher, Fusion Architecture's chief operating officer, points out how the Browne’s Addition apartment complex was done at a time when there wasn’t a lot of infill development happening in Spokane. The project was a boon for Fusion Architecture that demonstrated the value in infill development, he says.
“It put (Fusion Architecture) in a great spot to capitalize in all the infill and multifamily housing that we’ve seen a real desperate need for since COVID,” Buescher says. “It’s been really nice just being able to be part of that solution and finding good infill development and strategic partners to figure out how to densify the city as well as help it grow and relieve the pressure.”
Fusion Architecture is located on the third floor of the Old City Hall building, at 221 N. Wall, in downtown Spokane. The company has eight staff members, including three licensed architects and one remote employee. For the first few years, the company grew as a cash-run business, Anderson says. It wasn't until the pandemic and the flood of low interest rates that Anderson decided to take on some debt to fund growth. He and Buescher are already considering where the company can move to, as the team is beginning to outgrow its 1,000-square-foot office.
The Old City Hall building has been a living portfolio of projects, Anderson says. Just before the pandemic, Fusion Architecture was hired by the same owners of the 317 CDA project to remodel the 112-year-old historic property, beginning with a revamp of all the interior common spaces, he says. The lobby was transformed from two large staircases that took about three-quarters of the high-ceiling foyer, to an open space with wood paneling and television sets mounted to the wall.
 - Fusion Architecture Fusion Architecture's first infill development project in the Browne's Addition neighborhood, 317 CDA, paved the path for work on more multifamily developments.
- Fusion Architecture Fusion Architecture's first infill development project in the Browne's Addition neighborhood, 317 CDA, paved the path for work on more multifamily developments. Fusion Architecture also remodeled the gym on the second floor, built an elevator that reached the roof of the building for the possible future construction of a restaurant or bar, and most notably, remodeled the top two floors for Spokane-based Coffman Engineers Inc. In all, Fusion Architecture has completed about 19 projects in the Old City Hall Building, Anderson says.
“It just turned out to be such a dynamic space,” Anderson says of the Coffman Engineers offices. “They were previously in different pockets within the Peyton Building."
Now, the offices are consolidated with interconnected space.
"We got in and designed this conference room with all these IT requirements," he says. "There is also a mural on the wall so it’s not just functional, but also makes it beautiful.”
Buescher, who joined the company in February, runs the day-to-day operations, and while he takes a lead in projects, he is most passionate about guiding younger staff members and teaching new and old techniques. One example is designing a private Christian school in Moscow, Idaho in the style of Jeffersonian architecture from the 18th century, emphasizing classical Georgian features, ornamentation, and filigree.
“That was a lot of fun,” Buescher says. “Working with the client on how that project would come together, and working with the younger staff … teaching them how to manipulate different forms and nurturing them through the coordination with consultants, making sure they are giving the client what they are hoping for.”
As Fusion Architecture continues to grow, Anderson and Buescher hope to have more projects with mission-driven clients, such as private schools and nonprofits, which often need to fundraise to build the vision they want. Fusion Architecture has worked previously on projects with the Inland Northwest Council Boy Scouts of America, Union Gospel Mission of the Inland Northwest, Valley Real Life Ministries, and three private schools, he says.
“Those are the types of projects where we feel we are making a difference,” Anderson says. “I think we all want to feel like we’re making a difference in life … and if we can feel like there is a purpose for what we’re doing, then I think it keeps us excited to come to work every day.”
Latest News Up Close Real Estate & Construction
Related Articles
Related Products




![Brad head shot[1] web](https://www.spokanejournal.com/ext/resources/2025/03/10/thumb/Brad-Head-Shot[1]_web.jpg?1741642753)
