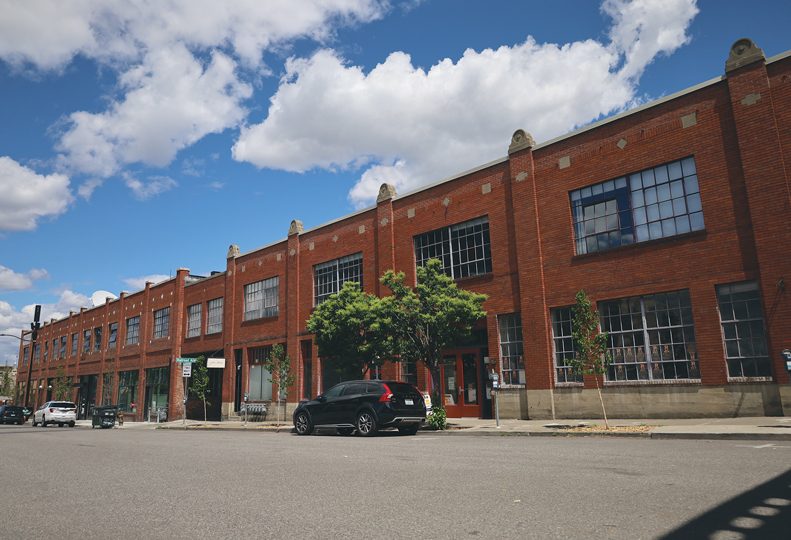
Lolo Lofts to add seven new loft-style apartments
Two units will be live-work spaces for business owners

A plan to convert vacant office space into loft-style apartments will bring the total number of apartment units at Lolo Lofts to 18.
| Karina EliasInterior demolition is set to begin at the Lolo Lofts on the west end of downtown Spokane to make way for the construction of seven new loft-style apartments, says Andrew Spelman, a member of the development team, which is headed by Jordan Tampien, co-founder of Spokane-based 4 Degrees Real Estate.
Revival General Contracting LLC, of Spokane, the demolition contractor for the project dubbed Adams Project LLC, is set to start work early this month, Spelman says. The real estate group is finalizing plans for the new units and will apply for building permits in coming weeks, he says.
The Lolo Lofts complex is located on the southeast corner of Adams Street and First Avenue at 1229 W. First. Of the seven planned lofts, five will be one- or two-bedroom units, and two will be live-work units, he says. Live-work apartments are spaces that combine workspaces with living quarters and are ideal for small businesses such as insurance agencies, beauty salons, and other services.
“The live-work units will have a storefront entrance on First Avenue and private residential interior entrances as well,” Spelman says.
According to the Spokane Preservation Advocates, the Lolo Lofts are in two buildings first built in 1913 to house the Wells Chevrolet showroom and service center. A second story was added to both structures in 1926 that included a hydraulic auto lift that enabled autos to be offloaded from rail cars and lowered to the first-floor showroom. In 1997, local race car driver Chuck Little, father of NASCAR driver Chad Little, purchased the building to store his car collection.
Tampien, a prolific multifamily developer, entrepreneur, and one of the Journal's 2024 People of Influence, purchased the building in 2018 and renovated the structure in a $1.3 million project into 11 apartment lofts with over 7,000 square feet of commercial space. That office space has gone largely unleased and is where the lofts are planned, Spelman says.
In October, Spokane Preservation Advocates presented Tampien with the Urban Rehabilitation Award for the original Lolo Lofts project. According to the group, Tampien retained historic features like steel windows, exposed brick walls, heavy timber bowstring trusses, and timber framing.




