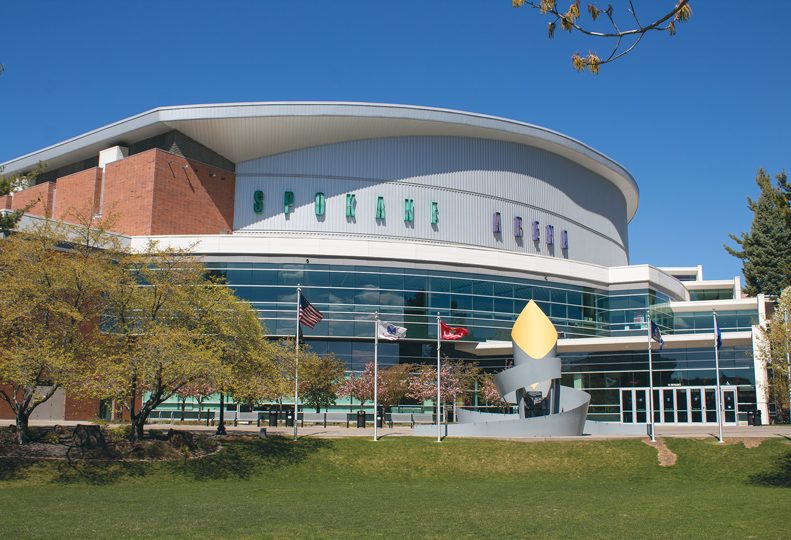
Home » Spokane Arena to undergo $10 million in renovations
Spokane Arena to undergo $10 million in renovations
Interior projects expected to close building from late May to mid-August

Spokane Veterans Memorial Arena, located in the North Bank neighborhood, will turn 30 years old in 2025.
| Dylan HarrisApril 25, 2024
Spokane Veterans Memorial Arena will close from late May to mid-August as it undergoes interior renovation projects valued at $10 million.
“Right after Lil Wayne comes through, we will shut the building down,” says Matt Meyer, director of entertainment for Spokane Public Facilities District. “(It will) open back up the week before Jelly Roll.”
Work will include the replacement of the entire mechanism for the retractable seating on the north, south, and west sides of the roughly 12,000-seat arena, says Meyer.
“From my understanding, it’s the original pieces from when the building was built,” he says of the venue, which first opened in 1995.
The seats themselves won’t be replaced, Meyer says, although they will have to be removed for the project to take place.
“Because of that, we have to shut the building down, so we started looking at what other projects we need to do throughout this time period,” Meyer says.
Additional projects at the arena, located at 720 W. Mallon, include the replacement of all event lighting and the LED ribbon board that wraps around the arena bowl, upgrades for all of the suites, renovation and expansion of the club area at the northwest corner of the concourse level, and renovations to the back-of-house restroom and shower areas.
All of the projects are happening within the same time frame so the arena can avoid additional closures, Meyer says. Shutting the building down is a tough pill to swallow, he says, but the timing is right as the arena approaches its 30th anniversary.
“We’re losing revenue,” he says. “We’re losing the economic impact that we’re typically generating.”
Meyer says the decision to replace all the event lighting with LED lighting now was prompted by the need to meet standards of the Washington State Clean Buildings Act, which has compliance deadlines approaching in the coming years.
“Going LED, that’s a huge cost-saving measure, and it fits within the state parameters on what they’re looking for on the energy efficiency,” says Meyer.
The legislation is also driving, at least partially, the need to replace the 350-degree LED ribbon board that spans the perimeter of the arena bowl on the second-level fascia, Meyer says. The ribbon board also is outdated, which makes it more difficult to find parts, he adds.
The arena’s suites will all be updated, and the club will undergo a roughly 80-seat expansion.
“The whole flow of the club will be different,” Meyer says.
The club bar will be moved to a different location, and a food area that allows guests to pre-purchase meals will be created, he says.
“It’ll be more of a premium experience,” Meyer says. “The bar itself will be higher quality.”
Additionally, the standing-room-only platform will be expanded, and an additional elevated standing area will be created behind it, allowing for twice as many people in the standing area.
The club’s restrooms and walk-in closet also will be expanded.
Meyer notes that some plans could change throughout the current planning phase.
Renovation work on the back-of-house restrooms and showers, which are all original, will include replacing the group-style showers with shower stalls, Meyer says.
“It’s something that the tours coming through, the athletes coming through, will appreciate,” he says.
Lydig Construction Inc., of Spokane Valley, is the contractor for the renovations of the suites, club, bathrooms, and showers. Integrus Architecture PS and MW Consulting Engineers PS, both of Spokane, are handling architecture and engineering services for those projects.
The retractable seating work will be performed by Nor-Pac Seating Co. Inc., of Enumclaw, Washington.
The ribbon board will be replaced by Daktronics Inc., of Brookings, South Dakota, and the lighting project will be handled in-house, Meyer says.
Latest News Real Estate & Construction Instagram
Related Articles
Related Products




![Brad head shot[1] web](https://www.spokanejournal.com/ext/resources/2025/03/10/thumb/Brad-Head-Shot[1]_web.jpg?1741642753)
