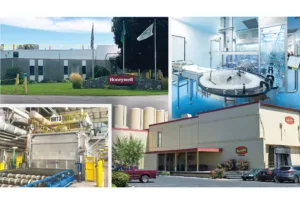Saltese Creek development to add about 400 units in Valley
Site work expected soon for apartments followed by luxury homes

Cedar & Sage Development LLC, a homebuilding and development company based in Eagle, Idaho, plans to develop about 80 acres of vacant land in Spokane Valley dubbed Saltese Creek Development, which will include 400 living units valued at over $240 million, according to permit information and a real estate broker familiar with the property.
Construction is anticipated to begin in May on the first of two residential components of the project, says Ken Lewis, owner and broker at Berkshire Hathaway HomeServices First Look Real Estate.
"They're getting ready to move dirt right now," Lewis says.
The property is located in eastern Spokane Valley, at 17121 E. Eighth. The site is south of Eighth Avenue and Tschirley Road, about 3 miles northwest of the recently completed Doris Morrison Learning Center, in the Saltese Flats Wetland area.
As planned, the first residential component is Saltese Creek Apartments, a 10-building, 320-unit complex that also will include a clubhouse, a pool, and associated parking, according to permit information on file with the city of Spokane Valley.
Cedar & Sage submitted nine of 10 anticipated building permit applications in March, which are under review, permit records show.
Permit information indicates each building will have four stories, 32 units, and a 29,000-square-foot building footprint for an estimated construction value of $16 million. The total estimated construction cost for the apartments is $160 million.
About 80 luxury single-family homes, each exceeding $1 million in value, are planned for the second component of the development, adds Lewis.
Lewis helped list the property for sale for the nonprofit Evangelical Lutheran Good Samaritan Society in 2021. The site received a lot of attention from interested parties, although it took years to find a buyer who could make an offer without any contingencies, he explains.
HECW Saltese Creek LLC, of Boise, Idaho, purchased the property for $5 million in March, Washington state tax records show. HECW Saltese Creek is governed by Cedar & Sage founder Dave Gintz, according to incorporation records from the Idaho Secretary of State.
A representative at Cedar & Sage Development couldn't be reached immediately for comment.
"We worked with Cedar & Sage to buy the property in the middle of a high interest-rate environment," Lewis says of the transaction. "The sellers were Good Samaritan Society, and on the property they have a nursing home facility (they'll continue to operate). This was just additional land that they owned."
Cedar & Sage is the contractor for the apartments, according to permit information. Snodgrass Freeman Associates, doing business as SFA, of Gig Harbor, Washington, is the architect of record. The Seattle office of Raleigh, North Carolina-based Kimley-Horn & Associates Inc. is the project engineer, permit applications show.
"Projects like this are complicated, and there are a lot of things to think about with an apartment complex on the lower part of the property and then expensive residential on the hill where the big view is. The city of Spokane Valley approved the development for homes and apartments but not any specific floor plans or designs yet. That will come with the permitting process," Lewis says.
Project updates:
*Draper, Utah-based Swire Pacific Holdings Inc., which does business as Swire Coca-Cola USA, plans to expand its Spokane Valley distribution center with 65,000 square feet of new warehouse and office space, according to a pre-development application on file with the city of Spokane Valley. If approved, construction could begin this spring on the $15.4 million project located at 9705 E. Montgomery, in Spokane Valley.
As planned, an existing outbuilding will be demolished to make way for a new 60,000-square-foot warehouse at the northeast corner of the property. Additionally, a 5,000-square-foot office addition is envisioned at the southeast section of the site, according to site plans for the development.
Garco Construction Inc., of Spokane, is the contractor on the project, and Wolfe Architectural Group PS, also of Spokane designed it, permit information shows.
*The city of Cheney is planning a new $2.2 million aquatic center, at Hagelin Park located at 711 Cedar, permit information on file with the city shows.
Spokane-based NAC Architecture is designing the project that incorporates a 5,000-square-foot locker room and community building, along with a concrete pool deck surrounding a competition lap pool, a lazy river, a recreation pool, and a waterslide tower. No general contractor is listed on permit records.
In August, voters approved a bond measure of up to $13 million to replace the previous pool facility that was over 50 years old, according to the city's website. Construction is expected to begin in summer and be completed by June 2025.


_c.webp?t=1763626051)
_web.webp?t=1764835652)

