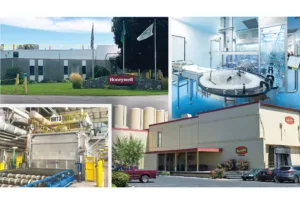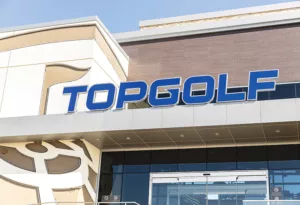Freeform works to make the office commute worthy
Workplace design focuses on making place to collaborate, connect

Fernando Jauretche, principal and president of Freeform, says the workplace emphasis has become about collaboration.
| Karina EliasOne of the most telling concepts that commercial interior designers have been tasked with exploring—and delivering on–is the idea of making a workplace commute worthy, says Fernando Jauretche, principal and president of Spokane-based commercial furniture dealer and interior services company Contract Resource Group Inc., which does business as Freeform.
The phrase is one of his recent favorites because of how accurately it describes what companies are tasked to figure out in a post-pandemic, back-to-the-office world.
“Why should I make the commute? What makes it worth it to drive to the office?” Jauretche says. “We learned during COVID that people can work and focus at home … so the focus of the office is really more about people than the work. It’s a place to collaborate.”
Ryan Schulze, director of sales and marketing for Freeform, agrees. He points to remarks made on social media posts about the return to office call often accompanied by drab and grey photos of offices that have high-walled cubicles. With so many remote work opportunities available, how to get workers to return to the office has become an elevated discussion, Schulze says.
“If companies are going to ask employees to come to the office, they kind of have to answer the question: Why?” Schulze says. “It’s a conversation we’re having with a lot of our clients in terms of what that looks like, and what kind of amenities the office space provides.”
As companies try to attract people back to the office, Freeform has been the beneficiary of more open-minded clients, Jauretche says. Previously, companies had simple requests, such as basic workstations and a meeting room. Post-COVID, they are more open to discussing what they want to be accomplished in that space and allowing Freeform to use all tools in its arsenal to achieve those goals, versus supplying them with simple furniture, he says.
“If someone nowadays says, I need a space, usually our question back to them is what kind of meeting are you having in there, and what mindset do you want people to bring to it?” he says. “Because the environment drives the attitudes and behaviors and mindsets.”
Contract Resource Group was founded in 1990 by Duane and Ginny Wilson. In 2018, the couple hired Jauretche as the company’s CEO and subsequently agreed to sell the business to him. In 2019, Jauretche rebranded the commercial interiors company to Freeform. In the last two years, Freeform merged with the Boise company Business Interiors of Idaho, which took on Freeform’s branding. In 2023, Freeform acquired the Richland, Washington-based office furniture and supply store, Brutzman’s Office Solutions.
Across its three locations, Freeform has 62 employees, 13 of whom work out of the Spokane showroom and warehouse office located at 715 E. Sprague, in the city’s University District. The Tri-Cities office has 11 employees, and the Boise location has 38 employees.
Jauretche declines to disclose the company’s revenue.
The company's staff is made up of four main groups that follow a project’s process: a sales account management team, interior designers, a project management team, and a warehouse delivery and installation team.
Jauretche contends the warehouse delivery and installation team differentiates Freeform from other distributors that only focus on sales and design but outsource other work to installation and moving companies.
“Part of our proposition to our customers is we take care of the whole process,” he says.
Schultze says projects at Freeform are designated into general classes of orders. There are simple requests that are typically smaller in quantity that Freeform can quickly design and work with a manufacturer to get to a client within about two to six weeks.
Another type of project Freeform puts together consists of large multimillion-dollar jobs that typically involve multiple floors of a building and multiple phases of work. These projects can take about three years, Schulze says.
Jauretche says that when an architect and contractor are working together to achieve the best results for a given space, Freeform positions itself as a third leg in the design-build process as the interior furnisher.
“The sooner we’re brought into it, the better job we can do in advising them on different design decisions, and product selection to finish out the space,” Jauretche says.
Schulze says social spaces were trending before the onset of the COVID-19 pandemic in 2020. While the ensuing lockdown thwarted the trend, it resumed after social distancing guidelines were rescinded with added components that had become part of how people adapted to working from home during the pandemic.
 -Radion Studios
-Radion StudiosThe Freeform Spokane showroom displays examples of social spaces decorated with residential furnishings.
“People always ask me if COVID changed the workplace, and I tell them that it greatly accelerated changes that were already happening,” Jauretche says.
For example, before the pandemic, there was already a movement toward a paperless office and a trend toward residential influences in the office. As companies worked to draw employees back to the office, the residential influences in the workplace were amplified, he says.
Schulze agrees and adds that the question then becomes: What can be accomplished in the office that can’t be accomplished at home?
“One of the key things that you really cannot substitute is the social aspect of work and that face-to-face collaboration,” he says.
The recent renovation of the Spokane offices of Coffman Engineers Inc. in the Old City Hall building at 221 N. Wall is a Freeform design project that illustrates how companies are working to cultivate collaboration and culture in its workspaces, Schulze says.
“One of the things that the principal wanted was a lot of cross-departmental interaction,” Jauretche says of Coffman Engineers. “So he made the very intentional choice of not having a break room on each floor because he wanted everybody to break and eat together. When thinking about the culture of a company, it’s important to know what behaviors the organization wants to drive and how the furnishings and space planning drive those desired behaviors.”
 -Mint Interiors Studio A garden wall and use of wood in a stairway appeal to employees' innate affinity for nature in the downtown offices of Coffman Engineers Inc.
-Mint Interiors Studio A garden wall and use of wood in a stairway appeal to employees' innate affinity for nature in the downtown offices of Coffman Engineers Inc. Another request Freeform has received is to create floor plans broken up by lounge areas as opposed to a sea of workstations, Schulze says. The result leaves a neighborhood-like atmosphere, he says.
“Think of a neighborhood surrounding a small shopping area. People leave their homes and walk to their local watering hole," Schulze says. "So how do we create that similar thing in an office where you have the collaboration area with a soft seating area so people can come and collaborate for a few minutes?”
The rise of Zoom calls is one obstacle that interior designers have had to learn how to incorporate into their designs, he says. Fewer people are talking over the phone and instead connecting via Zoom, which requires privacy that can’t be achieved at workstations. A solution has been the rise and implementation of freestanding pods that resemble phone booths that have a place to sit and work and are closed off by a clear glass door. Freeform works with the Polish company, Hushoffice a subsidiary of Mikomax Smart Office, which designs acoustic pods.
“They are freestanding pods where you can go in and take your call or take a Zoom meeting or just get away and have some moments of quiet if everybody is talking around you all the time,” Schulze says.
Moscow, Idaho-based Lightcast, a labor data company, has embraced the use of freestanding pods, Jauretche says. Several pods line the walls of the office and serve as a private space for the company’s sales team to take calls or simply focus, he says.
On the other end of the spectrum are open areas where people can work on a laptop, similar to a study hall at a university, Schulze says. These areas are often furnished with residential inspirations and are lightly cordoned off by acoustic barriers such as light curtains or materials that allow for the social space to stay open while limiting sound travel. Adding natural elements such as sunlight and plants is also an important component when decorating floor plans, he says.
Within Freeform’s own company culture, leaders have used their commercial design expertise to emphasize the Freeform brand culture and employee experience across multiple locations. Each office represents the Freeform brand and the types of work performed at that location.
The Spokane showroom, for example, has details that highlight Spokane and the work of commercial design. Upon entering, there are two office chairs framed on the wall. Other details include coffee mugs in a harmonious system of colors and a colored pencil drawing of the headquarters and its place within the University District and the Spokane River.


_c.webp?t=1763626051)
_web.webp?t=1764835652)

