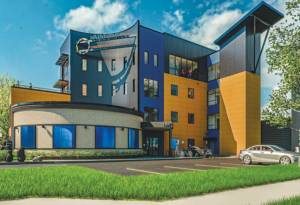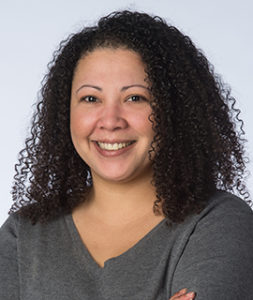
NATIVE Project youth center takes shape in West Central
Now fully funded, new facility is ahead of schedule

Construction of The NATIVE Project's youth center in the West Central neighborhood is expected to be completed this year.
| Womer & Associates Inc.The NATIVE Project CEO Toni Lodge says construction crews have recently completed the installation of structural steel beams, and concrete flooring is now underway at the site of a new, fully-funded $12 million youth center.
The Spokane-based social service nonprofit that goes by the acronym for Native American Treatment Intervention & Education is developing a four-story, 15,000-square-foot facility for children and youth at 1907 W. Maxwell, in West Central Spokane.
Construction of the facility began in August and is expected to be completed in December, as previously reported by the Journal.
"We're actually ahead of schedule," says Lodge, a Turtle Mountain Chippewa member.
The NATIVE Project will continue to operate a 20,900-square-foot health clinic at 1803 W. Maxwell, east of the new youth center, which offers medical, dental, behavioral health, pharmacy, wellness, and prevention services for all Spokane community members.
Lodge notes that, while The NATIVE Project's facilities are welcome to everyone, services at the youth center will highlight therapies, counseling, culture, and prevention activities for children of Black, Indigenous, and other communities of color in the Spokane area.
Each floor in the four-story youth center will provide space for age-based behavioral, cultural, and healing services that correspond to physical, mental, emotional, and spiritual well being. A cultural room named after Kalispel Tribal Elder Francis Cullooyah will occupy the front of the building and will be used for ceremonies and other activities.
"We're trying to offset the formula of youth treatment with community investment," says Lodge.
Halme Cascade General Contracting Co., of Medical Lake, is the contractor on the project, and Womer & Associates Inc., a Spokane-based, Native American-owned architectural and engineering company, designed it.
Wenaha Group Inc., a project management and construction company based in Federal Way, Washington, is providing construction administration services.
The health clinic and youth center are two elements of an envisioned integrated care campus in West Central Spokane for the organization. Future development plans include an employee parking structure to be located behind the current clinic. An existing storage warehouse on the half-acre lot will be demolished to make room for the parking garage.





