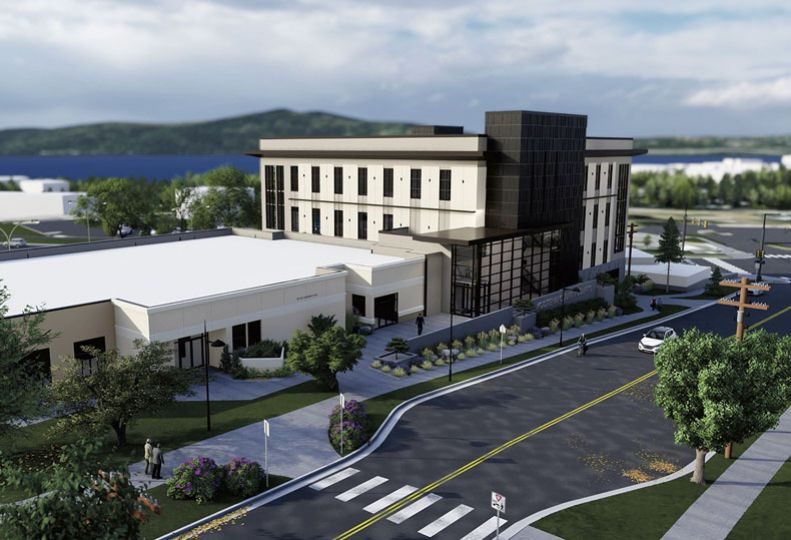
Home » Kootenai County justice complex design nears completion
Kootenai County justice complex design nears completion
$35M facility to unite court system in central Coeur d'Alene complex

July 6, 2023
Boise, Idaho-based Lombard-Conrad Architects has nearly completed the initial design phase for expanding the Kootenai County justice complex with plans for a new, 60,000-square-foot building that will connect with the county’s existing courtroom facility at 324 W. Garden, near downtown Coeur d’Alene.
Construction of the $35 million building is expected to start in November, with completion anticipated in April 2025.
With the building to be erected on the already congested courthouse campus bordered by Government Way, Northwest Boulevard, and Garden Avenue, the plans call for a four-story structure to house the additional justice facilities approved by county commissioners.
“It has three large courtrooms and will consolidate a number of county court departments that are scattered throughout the city to combine in one building for efficiency,” says Ken Gallegos, managing partner for Lombard-Conrad and lead architect for the project.
Bouten Construction Co., of Spokane, is the general contractor on the project.
Gallegos says the Coeur d’Alene project is one of the larger contracts Lombard-Conrad currently is involved in, with three architects aligned with structural, mechanical, electrical, and civil engineers, as well as landscape architects.
The all-Idaho architectural firm has been designing building projects in the state for 51 years, says Gallegos, who heads the firm’s justice division, which handles design work on courthouses, jails, and sheriff’s offices.
Lombard-Conrad designed the $12 million Kootenai County Jail expansion in 2018, so the firm is experienced with the county’s justice facility needs, Gallegos says.
Kootenai County currently has 14 courtrooms spread across the city, underscoring the need for additional central justice accommodations, Gallegos says.
“There’s a big (court hearing) backlog because of COVID and just the population growth. It’s resulted in a shortage of courtrooms,” he adds.
Aside from the three large courtrooms, the new building will add facilities for the sheriff’s office, district court employees, prosecutors, and other county staff. Designs were created to meet the needs of the county and account for future growth, Gallegos says.
The architectural fee for the new justice building is $1.6 million.
Following the initial design phase, architectural work will move to the document phase, which will include interior drawings and material specifications.
Kootenai County Commission Chairwoman Leslie Duncan describes the design as “absolutely beautiful,” although she adds that the county is focused on functionality and efficiency over aesthetics.
“I personally would love to see something beautiful, but given we’re working with taxpayer dollars, I’d rather see function over fashion,” says the second-term commissioner.
Gallegos concurs. “We’re trying to design a courthouse that is cost-effective yet pleasing to the eye in a modern justice context,” he says.
The new justice building design includes technology for digital audio recording and big-screen courtroom monitors. There will also be a large inmate holding area in the basement with its own elevator to keep detainees separated from the public.
Because the new justice building is being constructed on a slope facing Garden Avenue, the lower level will be below grade, so the four-level structure is only three stories at or above street level, the architect says.
“There’s limited lengths and widths under city zoning codes related to building setbacks, which is why we went with four (stories),” Gallegos says.
With parking on the courthouse campus at a premium, the architect says the firm worked out a design that would only eliminate 10 parking spaces off Garden Avenue.
Another favorable factor of the new building is accessibility for people with disabilities.
With no elevator in the existing justice building, the elevator included in the new facility will adhere to American Disabilities Act regulations, he says. The two buildings will be connected via an interior corridor on the second level of each, Gallegos says.
Duncan says commissioners continue to meet with the architects for updates, scheduling, and design changes.
“We are always looking for ways to maximize efficiency,” she says.
Kootenai County’s court system currently consists of six courtrooms in the existing justice building; five courtrooms in the historic courthouse on Government Way, which was built in 1925; two at the juvenile justice center at 205 N. Fourth; and one at the county jail at 5500 N. Government Way.
The new facility will house holding cells along with a sally port—which is a secure entry point used for inmate transport—on the lower level. It also will include offices for adult misdemeanor probation.
The main level will have a courtroom and offices for court clerks and other district court employees.
The third floor will house two large courtrooms to accommodate juries, a smaller courtroom, support offices for judges, and jury-deliberation suites.
The top level will house the prosecuting attorney’s office, which currently leases space at 501 N. Government Way.
Gallegos says Lombard-Conrad will remain on contract with the county even after the facility is constructed.
“We will follow the project completely through construction and will work with the contractor through the end to make sure it’s built to our design standards,” he says.
A majority of the funding for the justice building—$24 million—comes from the American Rescue Plan Act, a federal $1.9 trillion economic stimulus bill designed to speed up the country’s recovery from the economic and health effects of the COVID-19 pandemic. The remainder of the cost will come from county funds.
With few limitations on how local governments can allocate ARPA funds, Duncan says the spending allows officials to allocate the federal dollars to projects based on community priorities and values.
In the case of Kootenai County, courtroom justice needs are a priority, Duncan says.
Latest News Up Close Real Estate & Construction North Idaho
Related Articles
Related Products
Related Events




