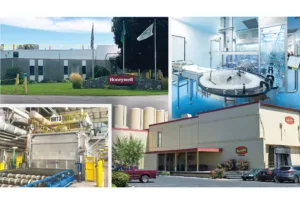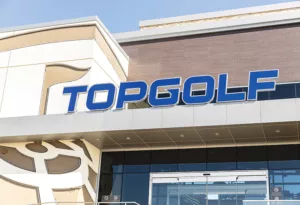New warehouse projects rise in Spokane-Cd'A
Two Douglass-owned buildings also are rising in west Post Falls area

Construction has started or is planned for multiple warehouse projects in the Spokane area, including projects at three properties owned by prominent Spokane developer Harlan Douglass.
At Douglass Legacy Park, on the West Plains, interior work has begun on the already-completed 75,000-square-foot warehouse building shell, at 9624 W. Harlan Lane.
“That’s for tenant improvements for a tenant that’s going to take a portion of the building,” says leasing agent Chris Bell, of Spokane-based commercial real estate company NAI Black.
A deal is in place for a portion of that building, which can be broken into 10,000-square-foot spaces to hold multiple tenants, but Bell says the parties are waiting on permits, and a lease for the space hasn’t been signed yet, he says. Bell declines to disclose the prospective tenant’s identity.
“We’re in the process of finalizing one of many deals in that building and a couple others,” Bell says. “We’ve got incredible activity going on out there at the Legacy Park.”
The work at that building is valued at over $4 million, according to a permit on file with Spokane County. Harlan D. Douglass Inc. is listed as the contractor, and Spokane Valley-based Architectural Ventures is listed as the architect for the project.
Two more buildings at Douglass Legacy Park—one with 108,000 square feet of space and another with about 141,000 square feet of space—have been completed since the Journal last reported on the industrial park, Bell says.
In April, Atlanta-based United Parcel Service Inc. leased an entire 96,000-square-foot building at Douglass Legacy Park. The UPS distribution facility and customer center is expected to open in October.
At another Harlan Douglass-owned site, a pair of 40,000-square-foot warehouse buildings are being constructed, says Bell.
The two buildings, located along Interstate-90 at 4818 and 4936 W. Expo Parkway, in Post Falls, are still available for lease. They can be divided into 10,000-square-foot spaces or combined for an 80,000-square-foot space, Bell says.
“Most of the demand in the industrial and logistics space that we’ve seen in our market is under 50,000 (square feet), so that’s how these buildings were designed,” Bell says.
Construction of the two buildings is expected to be completed in October or November, Bell says. The combined construction cost for the two buildings totals almost $5.5 million, according to permits on file with the city of Post Falls.
Douglass is listed on the permits as the contractor and Missoula, Montana-based Eclipse Engineering is listed as the engineer for both buildings.
Just northeast of Spokane Community College, an application has been filed with the city of Spokane for construction of a warehouse building for Rolled Steel Products, of Spokane, at 2724 and 2728 E. Desmet.
Spokane Valley-based Cut Above Enterprise Inc. is listed as the proposed project’s contractor, and Spokane-based Press Architecture LLC is listed as the architect.
Related Articles
Related Products


_c.webp?t=1763626051)

_web.webp?t=1764835652)
