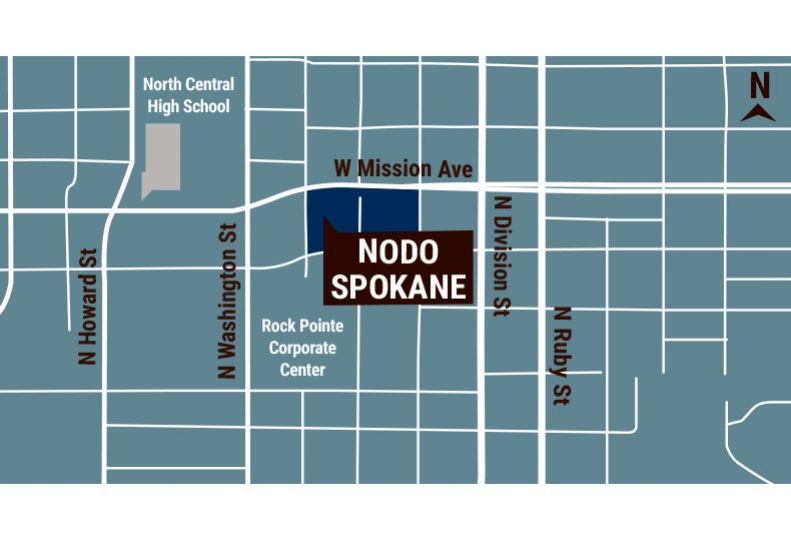
Home » Batten-Brett project near downtown gets environmental nod
Batten-Brett project near downtown gets environmental nod
Mixed-use complex to provide over 250 units once complete

August 31, 2023
NoDo Spokane LLC, a Spokane-based development company, has received a second environmental approval needed to proceed with planning for a mixed-use development northeast of the Rock Pointe Corporate Center.
NoDo Spokane is led by a group of investors that includes Chris Batten, owner of RenCorp Realty LLC, and Bobby Brett, managing partner of the Spokane Indians Baseball Club and the Spokane Chiefs hockey team.
Batten couldn’t be reached immediately for comment.
The complex is envisioned for 5.2 acres of former city-owned land that occupies two city blocks, at 127 W. Mission, in the Emerson Garfield neighborhood and just over a half-mile north of downtown.
The city historically had used the property, known as the Normandie Complex, for municipal vehicle maintenance, storage, and printing.
The site is split by north Normandie Street into east and west portions, dubbed NoDo West and NoDo East. The latest environmental approval regards the NoDo East portion of the site. Environmental approval has been issued previously for NoDo West, records show.
Four historical buildings on the NoDo East block have a total of 36,800 square feet of space, but otherwise, the site is vacant, according to design plans for the project.
Plans for NoDo East show those historical buildings will be repurposed as restaurant, retail, and office space. Additionally, 84 residential units in three four-story, multifamily buildings and an elevated parking deck will be constructed on the site.
When complete, NoDo East will host about 280 residents and up to 100 workers at onsite businesses and have 177 parking stalls, planning information shows.
Information from the State Environmental Policy Act database shows a two-year construction timeline is proposed. Building permit applications for the development haven’t been filed yet with the city of Spokane.
OlsonProjects PLLC designed the project. A contractor isn’t listed on planning documents.
West of Normandie Street, six multifamily buildings and over 170 apartments will be constructed for NoDo West in a separate phase, site plans show.
No construction value is listed on environmental documents for the NoDo East half of the development, but the construction value for NoDo West previously has been reported at $8.5 million.
As previously reported in the Journal, the investor group purchased the property in 2019 for $2.3 million from the city of Spokane. At the time, Batten told the Journal that development plans will turn the property into a “neighborhood within the neighborhood.”
Project updates:
•Hayden-based Copper Basin Construction Inc. is planning a $12 million multifamily development, known as River Ridge Apartments, according to a predevelopment application on file with the city.
Lake City Engineering Inc., of Coeur d’Alene, filed the request to develop about 4 acres of vacant land on behalf of the construction company, records show.
The property is located east of the Spokane Falls Community College campus, west of T.J. Meenach Bridge, and south of the Spokane River.
Wyatt Architects & Associates PLLC is the project architect, planning documents show.
Site plans for the River Ridge Apartments complex show four 24-unit, 7,700-square-foot multifamily buildings, one 5,200-square-foot, 16-unit residential building, and a 4,200-square-foot clubhouse. A total of 151 parking stalls also are planned for the site.
Representatives of Copper Basin Construction couldn’t be reached immediately for comment.
•Bellevue, Washington-based AAA Washington plans to convert an 11,000-square-foot building at 3304 E. Springfield into a fleet parking facility, according to permit applications on file with the city of Spokane.
The site is owned by Lawrence B. Stone Properties LLC, and the structure previously was occupied by a Tesla Inc. service center.
Interior improvements are valued at about $50,000 for the installation of a shower room in a 465-square-foot accessory office. The remaining 11,300 square feet of space inside the building will be used for tow truck parking, permits show.
There are 25 parking stalls, nine vehicle service bays, and carwash equipment onsite, according to site plans.
The property is located on the southeast corner of Springfield Avenue and Ralph Street in East Central Spokane.
RBA Design PLLC, of Seattle, is the project architect. Lexington Commercial Inc., of Spokane Valley, is the contractor, according to the site plans.
Latest News Real Estate & Construction Cranes & Elevators
Related Articles
Related Products


![Brad head shot[1] web](https://www.spokanejournal.com/ext/resources/2025/03/10/thumb/Brad-Head-Shot[1]_web.jpg?1741642753)

