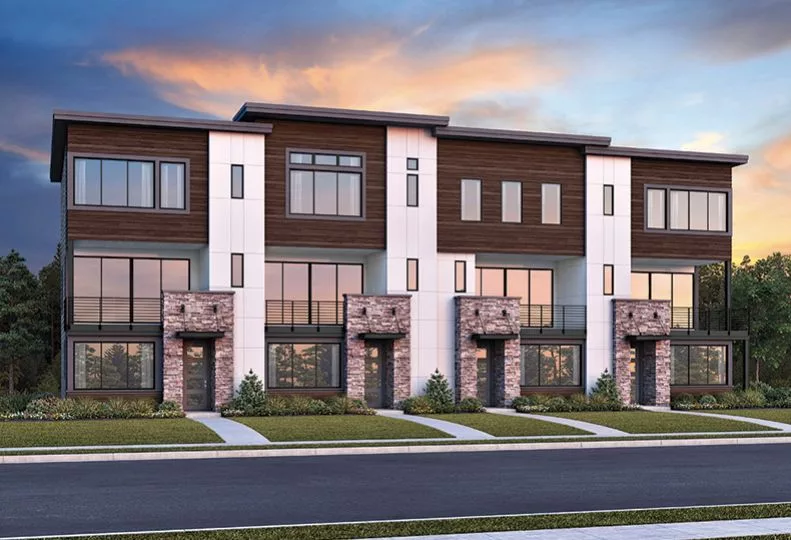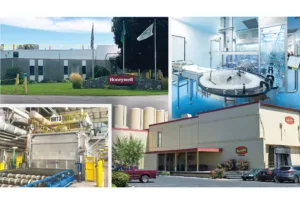Luxury townhomes to rise at Atlas Waterfront site
Permits issued for 27 of 50 townhome units

Construction has started on six of 11 residential structures planned at the Toll Brothers at Atlas Waterfront site, in Coeur d’Alene, where Toll Brothers Inc., a Fort Washington, Pennsylvania-based homebuilding company, is developing a luxury residential community.
Site plans call for a total of 50 townhome-style residential units situated on 3 acres of land within the 47-acre Atlas Waterfront development site, says Kelley Moldstad, group president of Toll Brothers.
The Toll Brothers at Atlas Waterfront site is located south of Seltice Way and half a block west of Atlas Waterfront Park, on the north bank of the Spokane River in west Coeur d’Alene.
Construction of the entire Toll Brothers development is expected to be completed in late 2025, says Moldstad.
The city of Coeur d’Alene has issued building permits for 27 units so far. The construction value listed for individual units is $350,000, for an estimated total construction cost of $17.5 million.
Toll Brothers is the contractor for the development, permit information shows. Toll Southwest LLC is the owner of record, according to data from the Kootenai County Assessor’s website.
A commercial space is envisioned near the southeast corner of the development, near the junction of Heartwood and Atlas roads, says Moldstad.
Each townhome-style unit will have four bedrooms, three bathrooms, and a two-car garage. Interior spaces will have first-floor bedrooms and an open-concept living area on the second floor. Three bedrooms, including a primary suite, will be located on the third floor. Additionally, some of the homes in the development also will have private rooftop decks with river views, she says.
Interest in the development is strong, contends Moldstad, adding that over 100 people visited the company’s Toll Brothers at Atlas Waterfront model home at a grand opening event last month.
She says the company expects additional interest following its recent participation in the Parade of Homes, a North Idaho Building Contractors Association-hosted event.
As previously reported in the Journal, the Atlas Waterfront property once was the site of the Atlas Mill, where sawmill operations closed in 2008.
Project updates
•Construction continues on a $1.2 million MultiCare Health System medical office project at 9834 W. Highway 2, on the eastern edge of Airway Heights.
The clinic will offer primary care, behavioral health, virtual health, and a laboratory, says Kevin Maloney, a Spokane-based media relations manager for the Tacoma, Washington-headquartered organization.
Services currently provided at clinics in Medical Lake and Airway Heights will be consolidated there, design plans show. 
Associated Construction Inc., of Spokane, is the contractor for the 8,000-square-foot primary care facility, permit information shows. The Seattle office of San Francisco-based Perkins & Will Inc. designed the building, and Dumais Romans Inc., of Spokane Valley, is providing engineering services. 
The building is expected to be completed next spring.
•Guy Byrd, managing director of SVN Cornerstone LLC, is seeking environmental approval for the Hayford Business Park, in Airway Heights, according to State Environmental Policy Act documents on file with the Washington Department of Ecology.
The envisioned development will be located on 18 acres of vacant land at 2001 S. Hayford Road, a few blocks southeast of the Cyrus O’Leary’s Pies facility and north of West 21st Avenue.
The property currently is zoned for light industrial use.
About 232,000 square feet of building space is planned at the business park, according to site plans. Six buildings are proposed at the site, including two 85,000-square-foot industrial buildings; two 25,000-square-foot office buildings, and two 12,000-square-foot flex buildings.
Nearly 600 parking stalls will be provided, site plans show.
Between 20 and 100 employees are expected to work onsite once the development is completed, according to environmental documents.
As previously reported in the Journal, Byrd says the idea for the project came from a need for large distribution spaces on the West Plains catering to small and midsize businesses.
The architect for the business park is Spokane-based Bernardo Wills. The general contractor is Yost Gallagher Construction LLC, of Spokane.
•Alcobra Metals Inc., a metal supply company in Spokane, plans a warehouse development on the 3700 block of east Longfellow Avenue, in North Spokane.
An 18,200-square-foot warehouse with an attached 2,800-square-foot office building is planned on three parcels of land currently occupied by two warehouses and a single-family house. Development plans show the proposed new buildings will replace one warehouse. About 25 parking stalls will replace the residential structure.


_c.webp?t=1763626051)

_web.webp?t=1764835652)