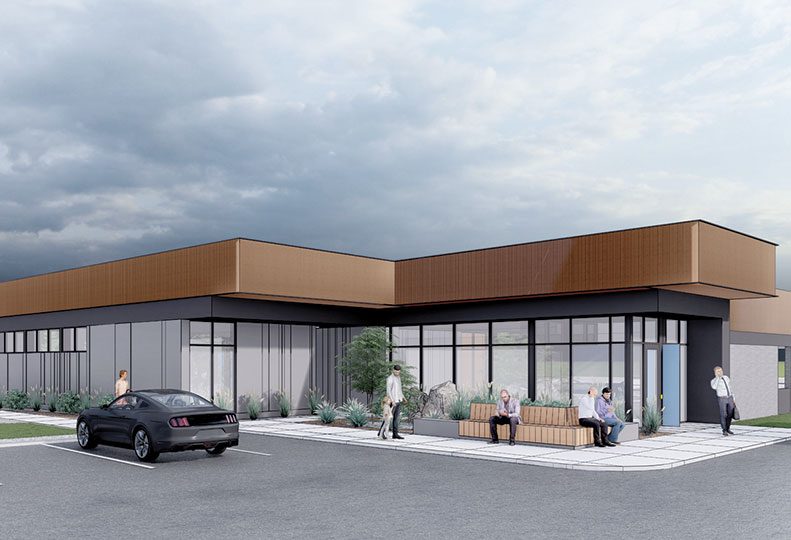
Home » Two Spokane medical clinics plan expansions, with more to come
Two Spokane medical clinics plan expansions, with more to come
CHAS expects to renovate, expand most of its clinics

December 3, 2020
Two Spokane-area health care providers—Community Health Association of Spokane and MultiCare Rockwood Clinic—are expanding spaces to increase patient capacity and services, say project representatives.
At the Community Health Association of Spokane Market Street clinic, a $1.95 million, 4,200-square-foot addition is planned to provide more space to serve patients, says John Browne, CHAS chief financial officer. The project will bring the total clinic space to 9,200 square feet.
“Market Street is one of our busier clinics by far, and it always has been,” says Browne. “Capacity in general has always been a problem.”
ALSC Architects PS, of Spokane, is the architect on the project, which will be built by Bouten Construction Co., also of Spokane.
The Market Street clinic expansion is being funded by CHAS Health reserves and grants and donations from the Murdock Charitable Trust, Sunderland Foundation, and Innovia Foundation, says Browne.
Beyond expanding the square footage of the clinic, the project involves a renovation of the existing interior, which is intended to give the clinic a bit of a facelift. Also, a reconfiguration of the building layout is expected to fit the care team’s evolving workflows better, Browne says.
“We wanted to go back and make sure that the floorplan and the design was as efficient and conducive to that care team approach as possible,” he says.
The project plans are being finalized, and CHAS expects it will obtain permits to begin work within the next few weeks. Work is slated to be completed by next summer, he says.
The addition will provide the clinic with seven new exam rooms and a new conference room for staff and patient education sessions.
Another major change to the clinic will be the relocation and expansion of the pharmacy within the clinic, says Browne. The pharmacy will be moved to one of the corners of the building and will be positioned so crews can install a drive-thru window, he says.
With the planned addition, CHAS expects to hire 10 additional staff members, bringing total employment at the clinic to 51, Browne says. CHAS employs roughly 1,100 people throughout its system.
CHAS is headquartered in nearly 36,000 square feet of space at 611 N. Iron Bridge Way that underwent $3.1 million in renovations this year. The health care provider has 17 clinics.
Over the past two years, CHAS has been renovating existing locations or adding new ones, with at least three new clinics popping up and eight undergoing renovations, totaling at least $7.3 million in projects.
The Clarkston Dental clinic, in Clarkston, Washington, is undergoing renovations, Browne adds, and CHAS plans to expand its Deer Park clinic in the future.
In Spokane, CHAS recently completed the East Central Dental Clinic, located at 2211 E. Hartson.
The 4,000-square-foot dental clinic, valued at $1 million, was designed by Wolfe Architectural Group PS.
“We’ve got a few other expansions on the radar,” he says. “But we’re just doing our diligence around making sure that we don’t do too much during these uncertain times.”
Beyond additions to the clinics to accommodate ever—increasing demand, the health care provider has also made improvements in direct response to the COVID-19 pandemic, Browne says. A couple of dental laboratories have been converted to negative air pressure rooms, which are rooms fitted with specialized air filter systems that draw air out of the operating room, capture airborne bacteria and viruses, and then pump fresh air back into the room, he says. Barriers have been added at the clinic reception desks and pharmacies, while air purifiers have been installed in offices, and the air filtration and heating, ventilation, and air conditioning systems have been upgraded in all clinics.
Browne adds that one of the biggest recent challenges to clinic capacity has been COVID-19 testing. The clinic took on a “communitywide approach to testing,” which had the unintended result of creating huge demand and straining the health care system, he says.
To address this, CHAS has partnered with Spokane Veterans Memorial Arena to open a central testing site in early December.
On Spokane’s South Hill, MultiCare Rockwood also has begun work on a clinic expansion to its Quail Run clinic that will add 5,900 square feet, bringing the total square footage of the clinic to over 17,500 square feet.
The project will add 18 exam rooms and office and staff space to the clinic, says Jeani Natwick, health care principal with Spokane-based NAC Architecture, which designed the addition.
The project will occur in two phases, Natwick says. The first phase will include constructing the $550,000 shell for the addition. The value for the second-phase tenant improvements hadn’t been calculated by the Journal’s press time.
Work is slated to be completed by next summer.
Walker Construction Inc., also of Spokane, is the general contractor on the shell. MultiCare has a contract with Associated Construction Inc., of Spokane, for the tenant-improvement phase of the project.
The shell likely will take four to five months to complete, while the tenant improvements will take an additional three months to complete, says Natwick.
The project also is designed to facilitate the flow of patients and staff between the current structure and the addition. The waiting room will be enlarged to allow for more distancing between patients, Natwick says.
Plans also include expanded lab space and improvements to the reception desk to allow for more patient privacy, she says.
The addition will blend into the existing building in keeping with the overall design of the Quail Run Office Park, where the clinic is located, Natwick says.
Latest News Special Report Real Estate & Construction Health Care
Related Articles
Related Products




