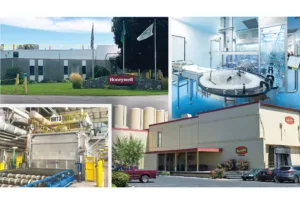Shea to start in August on $25.5 million project
Health sciences building at Riverpoint campus to cost $39 million in all
Shea Construction, of Spokane, the general contractor and construction manager for the health sciences building thats to be built at the Riverpoint Higher Education Park, will start the $25.5 million construction project in August.
Bill Gray, campus executive officer and dean of Washington State University at Spokane, says rock blasting and other site-preparation work should begin then at the project location, which is on the west end of the Riverpoint campus, across Riverpoint Boulevard from a Fairfield Inn by Marriott and a Courtyard by Marriott. The building is expected to be ready to occupy by August of 2001.
The overall project will cost $39 million, which includes design work, construction, the purchase of furniture and sophisticated research and laboratory equipment, taxes, and fees, Gray says. The construction portion of the project is expected to cost $25.5 million, says Bruce Thompson, WSU-Spokanes assistant director for facilities development. The furniture and equipment budget totals $4.8 million, he says.
During its most recent session, the Washington Legislature allocated $36.3 million for the project, Gray says. The university had received about $3 million from the Legislature during previous bienniums for preliminary planning and design work.
The more than 140,000-square-foot structure will house college programs for both Eastern Washington University and WSU, Gray says. He says that EWU, which will occupy about 60 percent of the building, will offer programs in dental hygiene, communication disorder, physical therapy, and occupational therapy there, starting in the fall of 2001.
WSU-Spokane, which will occupy the remaining about 40 percent of the building, will offer programs in speech pathology, audiology, nutrition, pharmacy, and health-policy administration.
The building also will house a mental health institute and an area health education center, both of which will be operated by WSU, Gray says. He says that the area health education center will be a clinic in which medical and health professionals can receive continued training. The speech pathology, audiology, and dental hygiene programs also will operate clinics there.
The building could start going up as early as this fall, but more likely that will occur next spring, Thompson says. A mostly rectangular portion of the building, which will be constructed just east of Riverpoint Boulevard and parallel with Trent Avenue, will have three floors, while a two-story attached wing will be built to the north of the rectangular portion.
Integrus Architecture PS, of Spokane, designed the building.
Related Articles

_c.webp?t=1763626051)
_web.webp?t=1764835652)

