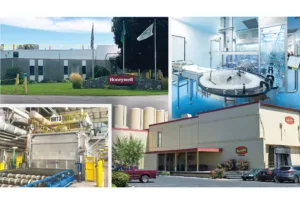Shea is expected to get $28.6 million LC job
District 81Â’s school board is waiting for stateÂ’s OK before awarding contract
Shea Construction Inc., of Spokane, is expected to receive a $28.6 million contract for the planned Lewis & Clark High School expansion and renovation project.
Spokane School District 81s board of trustees has recommended to the state of Washington that Shea receive the construction contract for the project, says Ned Hammond, the districts director of capital projects and planning.
The district is waiting for the state to approve the contract before awarding it to the Spokane construction company. The state must approve the contract because its putting up about $13.5 million of the cost of the project, and its approval is expected this week, he says.
Construction work is expected to begin within the next two weeks. It should take about 23 months to complete, Hammond says.
The project will involve building a 67,000-square-foot fieldhouse atop a new parking garage with 40,000 square feet of parking space. The fieldhouse will house gymnasiums, fitness and weight rooms, and music rooms for both the schools choir and band.
The fieldhouse will be connected to the high schools main building by a skywalk that will span Stevens Street. Site work already has gotten under way on the site where the new fieldhouse will be built.
The schools nearly 190,000-square-foot main building, which was erected in 1911, will undergo a total renovation and modification. The buildings brick exterior will be cleaned, the mortar will be removed and replaced where necessary, and the schools terra cotta exterior will be taken off and reset.
Inside the building, the auditorium on the schools main floor will be renovated practically to its original condition, while space on the upper floors, which mostly house classrooms, will be reconfigured. The main building also will receive all new windowswhich will look like the schools original windows.
Sheas contract also includes razing the high schools existing gymnasium, Hammond says.
Northwest Architectural Co. PS, of Spokane, designed the fieldhouse expansion and main building renovation.
Related Articles

_c.webp?t=1763626051)
_web.webp?t=1764835652)

