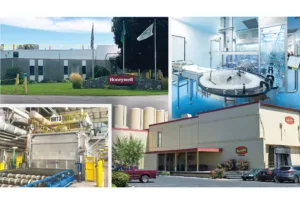Deaconess to expand tower
$18 million project to add four stories of office, clinical space onto the Health & Education Center
Empire Health Services plans in February to launch an $18 million expansion project at its Deaconess Medical Center complex.
In the project, four stories that will contain about 88,000 square feet of medical office space will be added atop the six-story Deaconess Health & Education Center, located at 910 W. Fifth, on the far west end of the hospital campus.
Thomas Zellers, Deaconess Medical Centers chief operating officer, says that increasing demand for medical office and clinical space on the campus fueled the decision to expand.
Patients seem to like having physicians on campus, and we like that, too, because it enhances the continuity of care, Zellers says.
The Deaconess Health & Education Center, constructed in 1994 with a foundation adequate to support an expansion to 10 stories, currently has 128,000 square feet of floor space and houses the hospitals cancer center, educational services, and some surgery services, as well as three floors of office space leased mainly to physicians.
The hospital campus also includes two other medical office buildings located just south across Fifth Avenue from the main hospital building, but both of those buildings, which together are known as the Deaconess Medical Building, are fully leased out, says Zellers. He says that adding four stories to the Health & Education Center is the most cost-effective way to meet the rising demand for medical office space.
Deaconess is talking to three physicians groups that are interested in leasing space in the planned addition. Zellers declines to name the groups because none have signed leases yet, but says he expects to have commitments to take all of the available space by the time the project is completed late next year.
Word of the project comes on the heels of another big expansion announced recently by Empire Health at its other Spokane hospital, Valley Hospital & Medical Center, located at 12606 E. Mission. In that $20 million project, which is slated to get under way next June, a two-story addition containing a total of 24,500 square feet of floor space will be added to the hospital, and an 8,500-square-foot energy plant will be built on the campus, says Empire Health spokeswoman Janice Marich. About $5 million of that project cost will be spent on furnishings and equipment.
The Valley addition would include nearly doubling the size of the hospitals emergency department, expanding its outpatient surgery area, and adding two new operating rooms so the hospital has a total of six, Marich says.
Valley Hospital also is considering building a 3,000-square-foot area in which it would handle magnetic resonance imaging (MRI), a new service for the hospital. In addition, its considering building a 7,000-square-foot structure that would house a radiation oncology department, which would be another new service for the hospital, she says.
Both the Deaconess and Valley Hospital projects will be paid for using a combination of new financing and reserve funds, Marich says.
On the Deaconess project, an estimated $9.3 million of the total project cost will be spent to build the shell of the four-story expansion, while another $5.7 million will go to interior improvements. Another $3 million has been set aside to expand parking for the building. The Health & Education Center is attached to a 600-car parking structure located just to the north, but Empire hasnt decided yet whether to expand that structure or to add additional parking elsewhere nearby, Marich says. Analysis currently is being done to determine how many additional spaces are needed and where the best place to add them is.
Structural steel and precast concrete panels already are being fabricated for the Health & Education Center expansion. Beginning in February, each panel will be lifted into place by a crane and then fastened together, says Ken Bayne, Empire Healths support-services manager. The shell of the new stories should be completed by mid-September next year, and tenant improvements likely will begin then and continue through the end of 2001.
Other work already under way involves installing an additional chiller to increase the buildings cooling capacity and installing larger piping to carry steam from the hospital campuss main steam plant, Bayne says.
The buildings original architect, Bill Podobnik, of Spokane-based Northwest Architectural Co., has designed the expansion, and the original general contractor, Spokane-based Robert B. Goebel General Contractor Inc., has been selected to build it.
Related Articles

_c.webp?t=1763626051)

_web.webp?t=1764835652)
