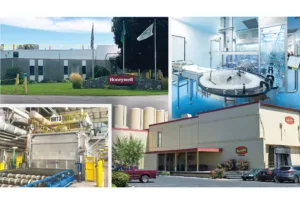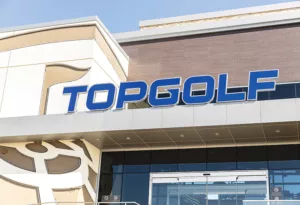Private garage could serve convention project
Investors offer to pay for downtown parking facility across from Opera House
An investment group thats considering developing twin high-rise towers on the downtown block across Spokane Falls Boulevard from the Opera House has proposed buildingand paying fora garage that would meet its parking needs and those of the citys proposed convention-facilities expansion project.
Such an arrangement might reduce the $85 million estimated cost of the proposed convention-expansion project.
In the proposal, put forth by Spokane architect Glen Cloninger, a member of the investment group, a shared garage with about 1,500 parking spaces would be built on the east end of the block bounded by Spokane Falls, Bernard and Washington streets, and Main Avenue. Thats the same block where proponents of a proposed expansion of the citys downtown convention facilities hope to see a big exhibit hall and subterranean garage with 800 stalls constructed.
Under Cloningers plan, the proposed high-rise towers would be built on the west end of that block, and the convention facilities expansion would be moved to the east side of Bernard, leaving room for the garage in between the two.
Skybridges would link the shared garage to the twin high-rise towers to the west; to the current Convention Center, Ag Trade Center, and Opera House to the north; and to the proposed new convention facilities to the east, Cloninger says.
A parking garage for just one use, whether its office or convention center, would be underutilized and would need a subsidy by its parent, Cloninger says. With co-usage, it could be profitable.
The investment group, however, would insist that it have the contract to manage the parking facility, he says. The owners of Diamond Parking, which manages parking on the site and on a number of other lots here, have been involved with the investment group.
Patrick Jones, secretary of the citys Sports, Entertainment, Arts, and Convention Advisory Board (SEACAB), has discussed the shared-garage concept with Cloninger and says, The idea has merit.
Cloninger hasnt formally presented the shared-garage concept to SEACAB or others involved in the proposed convention-facilities expansion project, but Jones says, Those of us who have seen the proposal find it intriguing.
To gain strong consideration, however, the proposal must either reduce cost of the convention-expansion project or at least allow the expansion to be accomplished for the same price, Jones says. He notes that while the city already owns part of the block where the convention-expansion project had been proposed, if the project were moved to the east side of Bernard, all of the land needed for it there would have to be acquired.
Cloninger says that one reason the shared-garage concept would work is that parking would be needed at different times by those who would use the convention facilities and those who would go to and from the twin high rises, resulting in a fully utilized parking garage. Office users would park there during business hours; attendees at entertainment events at the Opera House would park there in the evenings; and conventioneers would park there on weekends, when many such gatherings are held, he says. Cloninger acknowledges that high periods of demand from the different users would sometimes overlap, but with 1,500 spaces proposed500 more than the investment group originally had planned for its garageinconveniences from a lack of parking probably would occur less than 10 percent of the time.
Also, the parking garage would be a freestanding, above-ground facility. Building such a garage would be less expensive than constructing a subterranean garage or one that is integrated into a building with other uses, Cloninger says. He estimates that a freestanding, above-ground garage could be built at a cost of $8,000 to $12,000 per parking space, which would put the total cost for a 1,500-space garage at between $12 million and $18 million. The cost of a more complicated parking structure likely would be 20 percent more, he says.
Jones also notes that both the high-rise towers and the planned convention-facilities expansion face some uncertainty, and both would have to proceed for the shared garage to be viable. Under legislation approved earlier this year, for the convention facilities expansion to proceed, county voters would have to approve extension of some revenue sources for the project, and a public facilities district would have to take on the expansion.
Kris Mote, executive director of the Spokane Public Facilities District, declined to comment.
Related Articles

_c.webp?t=1763626051)
_web.webp?t=1764835652)

