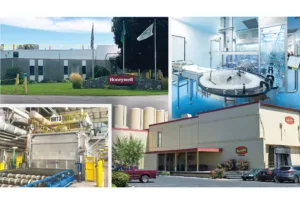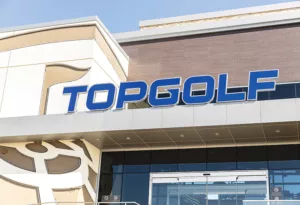Aggressive plan calls for downtown renewal
It envisions gusher of office, retail, and housing projects, public square, more parking
A new draft plan for the future of downtown, slated to be unveiled tonight, envisions substantial growth in retail, office, and housing space; development of a public square in the former J.J. Newberry Co. location; and designation of Howard Street as a north-south pedestrian spine that could include an electric trolley that runs on rails.
Those strategies and visions are among many outlined in the Downtown Spokane Development Plan, which was prepared for the city of Spokane and the Downtown Spokane Partnership by Berkeley, Calif.-based Moore Iacofano Golts-man Inc. The plan, designed to guide development policies for the next 20 years, is to be considered for adoption as part of the citys comprehensive land-use plan, which currently is being rewritten.
The downtown plan focuses on an area bounded roughly by Interstate 90 to the south, Boone Avenue to the north, Division Street to the east, and Maple and Monroe streets to the west, but also considers adjacent areas, including the lower South Hill medical district, the Riverpoint and Gonzaga districts, the County Courthouse area, and the Summit property.
Its anticipated to serve not only as a city planning document, but also as a potential road map that private developers might use as they study future projects in the downtown area.
Among the strategies or proposed enhancements in the plan are:
Big changes to the streets that pass through downtown. Sprague and First avenues and Post and Wall streets, all of which currently are one-way in the core, would be converted to two-way streets to calm traffic and improve the pedestrian atmosphere, if traffic and cost studies support the idea. Mid-block pedestrian crosswalks would be added to some streets and bicycle paths to others.
The development of additional parking garages, especially in several key areas such as on the north bank, in the Davenport Arts District, near the Convention Center, and on the eastern edge of downtown. The plan also suggests the creation of parking assessment districts to raise money for such facilities, and for incentives to developers to provide on-site parking for the structures they build.
A push to expand the Convention Center, by 2003, on the block directly south of the current facilities. The expansion is considered by the plan to be downtown Spokanes highest priority, and one that it is hoped would spur mixed-use development on nearby underutilized properties. The plan also recommends the development of a science center either on the Spokane Rivers north bank or in Riverfront Park, and the reopening of the Spokane MarketPlace.
New efforts to seek legislative approval of tax-increment financing. This economic-development tool often is used in other parts of the country to revitalize decrepit urban areas, but which isnt available in Washington state. The plan also suggests, albeit vaguely, that the city of Spokane establish an economic-development function.
Aggressive growth
The plan anticipates that 86,000 square feet of additional office space to be added to the downtown area annually during the next 20 years. That amount is expected to be split evenly between Class A, which generally means new construction, and Class B, which likely would involve renovations of older buildings.
The plan also envisions the addition of 39,000 square feet of retail space each year, including eating and drinking establishments, and the development of 200 new, market-rate housing units per year.
We realize that those are lofty goals, says Michael Edwards, president of the Downtown Spokane Partnership. We decided we ought to set the bar very high. We do believe they are achievable.
The plan estimates that about half, or 2.4 million square feet, of the metropolitan areas leasable office inventory is located downtown, and that the vacancy rate for Class A space there was about 4.9 percent in 1998. It also estimates that there is 1.2 million square feet of retail space either existing or planned downtown, including eating and drinking establishments, and that the 1998 vacancy rate for such space downtown was about 15 percent.
Downtown contains about 2,000 housing units, the bulk of which have subsidized rents or are priced at levels affordable to low- and moderate-income households, the plan says. However, it says that if Spokane follows the path of other cities, there will be a growing need here for downtown housing for young professionals who choose to live in an urban core.
It also anticipates a net increase of more than 600 hotel units in the downtown area within the next 20 years, including 350 units at the Davenport Hotel and another about 250 units related to the proposed convention facility expansion.
The plan provides some interesting demographic information. An estimated 22,500 people are employed in the downtown area, including government workers. About 2,300 businesses are located there, the same as the number of people who live downtown. It also provides some predictions. The plan predicts that between about 7,000 and 11,000 new jobs will be added downtown over the next 20 years.
As for land-use classifications, the plan calls mostly for a mix of office, retail, multi-family residential, and entertainment development throughout the downtown area, but generally encourages retail and entertainment development to the north of Riverside Avenue, while urging office development to the south. The plan suggests that a good mix of development will promote use of downtown 24 hours a day, rather than just during weekday office hours.
On the north bank, the plan envisions what it calls specialty entertainment uses, such as a roller skating rink, gymnasiums, and perhaps the new science center.
It counts on the proposed expansion of the citys convention facilities to spur development in the core from Stevens Street east, and specifically points to the blocks on either side of Stevens between Main Avenue and Spokane Falls Boulevard as being underutilized and prime for mixed-use development integrated with an outdoor plaza opening onto Spokane Falls.
Cars vs. pedestrians
One of the plans key concepts is to promote a more pedestrian-friendly downtown, but one that moves all modes of travel into and around downtown effectively. Among the strategies to accomplish that, aside from the conversion of one-way streets to two-way streets, are:
Promoting development of a light-rail system into downtown. The plan shows that such a system, if entering the downtown area from the east, should run along Riverside Avenue, with stops at the Riverpoint Higher Education Park and at Bernard Street, to serve the nearby Intermodal Center, and terminating at Wall Street, adjacent the Spokane Transit Authoritys Plaza.
Expanding the north-south trolley bus system to reach the medical district and Lewis & Clark High School to the south and as far north as North Central High School. Also, it says consideration should be made to replacing the trolley buses with an electric trolley, which would run on rails or other fixed guideways, along Howard and through Riverfront Park.
It further envisions creation of two east-west trolley routes, one on the north bank running from the Summit property and the County Courthouse on the west to Gonzaga University on the east, and the other running from Brownes Addition east through the downtown core to the Riverpoint campus.
Promoting the establishment of green streets, which are tree-lined roadways appropriate for both vehicle and pedestrian traffic. Some green streets would include such pedestrian amenities as sidewalk furniture, decorative lighting, wide sidewalks, art, and outdoor restaurants and plazas. The most pedestrian-oriented streets would be Riverside and First avenues and Post, Wall, Howard, and Bernard streets.
Improvements to Howard and Division streets are noted as high-priority projects. Howard, in addition to being the north-south pedestrian spine and trolley route, also would be home to a proposed, outdoor public square on the northwest corner of Howard and Riverside, where the former Newberry store sits. The streetscape of Division, meanwhile, should be improved to act as a gateway to downtown Spokane from Interstate 90.
Downtowns image and character, particularly along its entryways and streets, suffers from a lack of attention to streetscape and environmental entities, the plan states.
Making streetscape improvements to Wall Street, which already has limited vehicle access; maintaining and improving the Centennial Trail and its connections to nearby neighborhoods, and studying traffic improvements to the area surrounding the STA Plaza.
The plan doesnt endorse or oppose the citys proposed construction of the Lincoln Street Bridge, saying only that many believe that an additional river crossing may be needed in the future, and that any new bridge should be constructed only if an accepted traffic analysis shows it would be necessary.
Culture and history
The plan encourages preservation and rehabilitation of older buildings, and specifically mentions the Davenport Hotel, the Metro Block, the Holley Mason Building, the Montvale Block, and the Legion Building. It also says that the historic character of the Monroe Street Bridge should be preserved.
In terms of arts and culture, it recommends that support be given to expansion plans for the Cheney Cowles Museum in Brownes Addition, and that a satellite center of that museum could be opened in downtown at least while the main building is being expanded. It also, however, suggests that other, niche museums be encouraged downtown, including ones for children and science. A new science museum in conjunction with the IMAX Theatre is a compelling destination project, which could be located on the north bank in the entertainment area or in Riverfront Park, the plan says.
The plan also endorses the long-talked about creation of an arts and entertainment district centered around the Davenport Hotel and the Steam Plant.
Riverfront Park should be enhanced to draw more usage, perhaps with coffee shops and outdoor bistros, the plan says.
Related Articles

_c.webp?t=1763626051)
_web.webp?t=1764835652)

