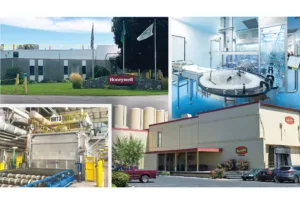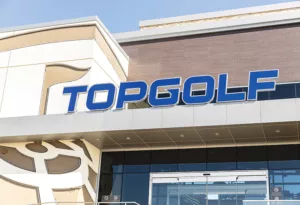Levernier launches work on Ferris gym complex
$10.3 million project starts after Spokane Public Schools adjusts design to cut costs
Levernier Construction Inc., of Spokane, has started work on a $10.3 million gymnasium and fitness center at Ferris High School, on Spokanes South Hill, after being awarded the slightly scaled-back project by Spokane Public Schools late last month.
The school district tweaked the design of the 54,000-square-foot building in order to make the project come in closer to its budgeted amount, says Mark Anderson, the districts associate superintendent of school support services.
Earlier this fall, Eller Corp., of Newman Lake, completed $500,000 in site work for the project.
The new gymnasium complex, which is being built just south of the schools current 48,000-square-foot gym at the southeast corner of the campus, is scheduled to be completed in December 2006, Anderson says.
Northwest Architectural Co., of Spokane, designed the structure.
The new building will include a main-events gymnasium, a practice gym, a weight room, and an aerobics room, as well as other fitness rooms.
With total estimated costs of about $10.8 million, including site work, the project came in about $800,000 over the $10 million budget, Anderson says. Thats after the district cut $500,000 in costs through what it calls value engineering, in which it altered the design of the project slightly.
For example, the district reduced the height and width of the buildings main entry vestibule and decided not to have a similar, but smaller, vestibule over a students entrance to the building.
The impact of the rising construction costs is that were having to get creative, Anderson says. Our goal was that the functionality wouldnt change, and that didnt happen.
The school district received $263,000 more than expected in matching construction funds for the project from Washington state, and that money will offset part of the $800,000 in additional cost, Anderson says. The district will take money from its capital fund to cover the rest of the overrun.
The district recently added about $1 million to its capital fund by selling the former Lewis & Clark High School playfields, at the base of the South Hill.
That money isnt going directly into this project, but it helps, Anderson says.
The gym complex is the first part of a plan to rebuild Ferris in the coming years. As part of its 25-year facility improvement plan, the district plans to ask voters to approve a bond issue to fund the Ferris rebuilding, as well as other school-replacement projects.
As currently planned, only the schools auditorium would remain intact, with the rest of the school being demolished and rebuilt in a new configuration. Anderson says that with the new gym complex at the southeast end of the campus and the auditorium at the northwest end, the two structures essentially would act as anchors for the new school.
Related Articles


_c.webp?t=1763626051)
_web.webp?t=1764835652)

