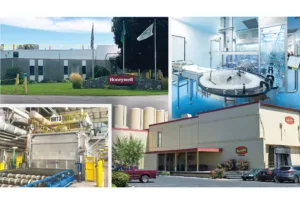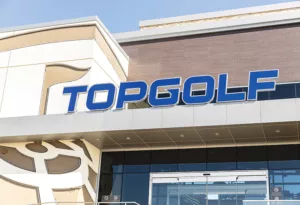Mixed-use development ideas sought by WSU
Old Jensen-Byrd building, nearby property attract attention of developers
Washington State University will accept proposals later this month from private developers interested in doing a mixed-use development at the old Jensen-Byrd building and neighboring property on the south side of the Riverpoint Higher Education Park, near downtown Spokane.
One Spokane man is making public his ideas for that property, which includes the six-story, 179,000-square-foot former Jensen-Byrd warehouse building and a handful of smaller structures on almost five acres of land. The man, Christopher Kelly, needs to find a development partner before Dec. 22, which is the deadline WSU set for submitting development proposals.
The site is bordered by Pine Street to the west, Spokane Falls Boulevard to the north, and Main Avenue to the south. Privately-owned buildings and vacant land are located to its west.
A number of developers have shown interest in the property thus far, says Jerry Schlatter, executive director of WSUs capital planning and development department. Schlatter says WSU held a tour of the property for developers late last month that attracted 25 people from six different development groups, from both Spokane and out of town.
Several other developers didnt make the tour, but have expressed interest in the property, Schlatter says.
Id consider it a reasonable showing of people who are interested, he says.
The request for proposals WSU has issued says that the university wants to enter into a 55-year land lease with a developer that either would renovate established buildings or demolish them and build new structures there. A mix of new construction and redevelopment of existing buildings is possible as well.
WSU wants the development to include health, research, student, and academic-related uses, though the university doesnt intend to take space in the development, the RFP says. Also, condominium units wont be permitted in the development.
WSU plans to select a group of pre-finalist developers in January, and those groups will need to submit detailed proposals by the end of February. The school expects to choose a development plan in March, and WSU hopes to complete master planning for the site and negotiate a ground lease for it by next September.
Kelly, the Spokane resident, has a proposal that hes calling the Phoenix Project, which involves redeveloping the old Jensen-Byrd building and constructing new buildings on the nearby property.
He doesnt have a detailed plan for the neighboring land, part of which is located just north of the big warehouse along Spokane Falls Boulevard and some of which is south of it. That part hed leave to a development partner, he says.
For the Jensen-Byrd building, he says he hopes to create an atmosphere like Seattles Pike Place Market on the ground floor, with a mini-Silicon Valley on the floors above.
Kelly says that with the mini-Silicon Valley, he hopes to create a mix of space that startup businesses could lease for far below market-rate rents and space that established high-tech companies or professionals interested in working with startups could lease for branch offices or parts of their operations. The idea, he says, is to create an environment in which entrepreneurs could interact with established, successful businesspeople on a daily basis.
He says, however, that with the way WSUs proposal is structured, it appears as though the school wants a large-scale, more conventional development.
The way the RFP is written, it would seem to rule out something creative and different, Kelly says. It may be possible to satisfy them if we can partner with a developer.
Related Articles


_c.webp?t=1763626051)
_web.webp?t=1764835652)

