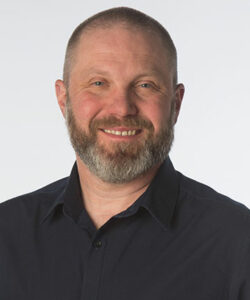
Home » Big Valley senior complex slated
Big Valley senior complex slated
Construction to start soon on 115-unit project; value to be up to $23 million
February 26, 1997
Evergreen Fountains LLC, a company headed by brothers Greg and Prokey Arger, plans to develop a 115-unit retirement complex, to be called Evergreen Fountains Senior Living Community, along Evergreen Road, in Spokane Valley.
The Argers say the appraised value of the facility upon completion is expected to be between $21 million and $23 million.
Work is expected to start later this month on the main building, which is proposed to be developed on six acres of land between Evergreen and Mamer roads, about a quarter-mile south of the Interstate 90-Evergreen interchange, Prokey Arger says. That building will take up to a year to complete, he says.
The bulk of the L-shaped building will be four stories tall, with two-story sections at each end. That structure will house 75 independent-living units in one portion and 25 assisted-living units in the northern wing. A cluster of independent-living triplexes will be constructed just south of the main building.
Inland Construction Co., of Spokane, is the general contractor for the project, and Wyatt Architects & Associates PS, of Spokane Valley, designed the complex.
All of the units in Evergreen Fountains main building will be rentals. Greg Arger says the company hasnt decided whether the triplex units will be rentals or will be sold to their occupants through some sort of retirement-related arrangement.
Dwellings in the main building will range in size from one-bedroom, one-bathroom units with 700 square feet of floor space to two-bedroom, two-bathroom units with 1,500 square feet of space.
The triplex units will have about 2,000 square feet of floor space, with three bedrooms and two bathrooms.
Once the complex is completed, a company the Argers formed called ArgerCo Senior Living Management Co. will operate it. Prokey Arger says the facility will employ close to 50 people.
Greg Arger says the complex will include amenities that the two brothers expect will appeal to active seniors. The main building will have a two-story wellness center at its east end.
We have really enhanced wellness features in this project, he says. Its a new phase in your life that were trying to enhance.
The first floor of the wellness facility will have a swimming pool and a Jacuzzi spa. Some office space will be built next to the pool area, and Greg Arger says hes negotiating with a physical-therapy practice that might lease that space.
The mezzanine-like second level of the wellness center will overlook the pool area and will include an office, an equipment room, and an exercise room, where classes could be taught.
Prokey Arger says the complex also will have a sidewalk around the perimeter of the building that will be roughly a quarter-mile long.
Other amenities in the facility will include two beauty salons, two libraries, a massage-therapy office, a craft room, and a chapel. In addition to conventional dining rooms, the complex will house Vasis Bistro, a restaurant named after the Argers mother, Vivian Vasi Arger.
The Argers have been involved in development in the Spokane area for 25 years. Along with a number of office projects, they were involved in developing the Orchard Crest Retirement & Assisted Living Community, located at 222 S. Evergreen. That facility opened in 2001, but the Argers have sold their interest in that development since then.
Contact Linn Parish at (509) 344-1266 or via e-mail at linnp@spokanejournal.com.
Latest News
Related Articles





