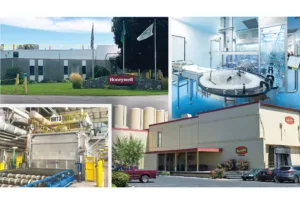Business condos set in Hayden
First of 12 structures, with total $4.6 million value, available soon
A newly formed Hayden concern, named Plan B Development Co., is developing a complex of small-business condominiums in that North Idaho city to sell for light-industrial, commercial, and office uses.
Debbie Lawton, who owns the company with her husband, Tim Lawton, says the complex will include 12 buildings with a total of 52 business condo units. The site is five acres.
Tim Lawton says the estimated $4.6 million project, called BizTown, is located at 1315 W. Hayden. Thats on the north side of Hayden Avenue, about three-quarters of a mile west of U.S. 95 and a quarter-mile east of Ramsey Road, he says.
Debbie Lawton says, Were offering small-business owners a chance to have ownership and build equity in their business. For the purchase price, theyll own their space in the building and belong to an association that will own the land. That association will provide landscaping and snow-removal services, she says.
Business condominium spaces will range between 1,200 and 2,900 square feet of floor space, with the prices of the units starting at about $120,000, Tim Lawton says.
The east side of the project site is zoned mostly for light industrial uses and the west side is zoned mostly for commercial uses, he says.
Lawton says that K & D Corp., of Athol, Idaho, is the contractor for the project and will complete the first building for light-industrial uses on the northeast corner of the property within the next month. That building will have six condo units, he says.
Lawton says the timeline for completing the project depends entirely on when the units are sold. Theres no sense building a lot of buildings and leaving them empty, he says.
Four buildings, intended for office uses and with a total of about 7,000 square feet of floor space, will be built later along Hayden Avenue, he says. The dimensions of the office units within those buildings will be determined by their buyers, Lawton says. He says he hopes to attract professional practices such as dentists, doctors, engineers, and lawyers to some of those spaces, with retail and light industrial office spaces available.
The architect for the project is Ken Butcher, of K & K Construction, in Coeur dAlene.
Contact Rocky Wilson at (509) 344-1264 or via e-mail at [email protected].
Related Articles

_c.webp?t=1763626051)

_web.webp?t=1764835652)
