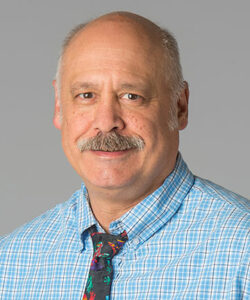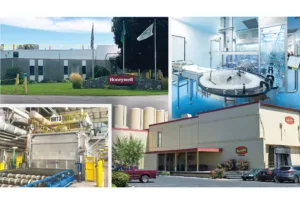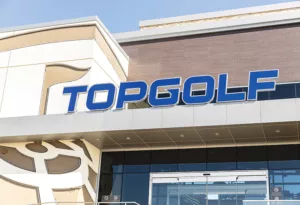Garco lands Yakima-area jobs totaling $29.5 million
Spokane firm to construct reserve-center structures, big technical-skills facility

Garco Construction Inc., of Spokane, has landed two big construction contracts in the Yakima, Wash., area that together total $29.5 million.
One contract, worth $19.2 million, is for a three-building project at the Armed Forces Reserve Center located about six miles northeast of Yakima. The other contract, worth $10.3 million, is for construction of a classroom structure for the Yakima Valley Technical Skills Center, located in Yakima.
Work on the reserve-center project will include construction of a 43,000-square-foot administrative and training facility, a 97,000-square-foot vehicle-maintenance shop, and a 14,700-square-foot storage building, says Steve Hasner, a project manager with Garco.
The project site is on the west side of the 260,000-acre Yakima Firing Center, a U.S. military reservation.
The training building and the maintenance shop both will be single-story, masonry-and-steel structures with metal roofs, Hasner says. The storage building will have metal-panel walls and a metal roof, which likely will be pre-engineered by Garco Building Systems Inc., of Airway Heights, he says.
The structures will replace smaller Army Reserve training and maintenance facilities there, which Garco will demolish before the project begins, Hasner says.
Once completed, the larger structures will be shared by the Yakima units of the Army Reserve and the Washington National Guard, he says.
Garco plans to begin site work and demolition of the old facilities in February, then do foundation work in the summer. The project is scheduled to be completed in the fall of 2010.
The design team for the project includes Bernardo-Wills Architects PC for architecture, the Spokane office of Portland-based David Evans & Associates Inc. for civil engineering, and the Spokane office of Seattle-based Coffman Engineers Inc. for structural, electrical, and mechanical design.
Meanwhile, Garco currently is doing foundation and utility work for the Yakima Valley Technical Skills Center project, which is located on nine acres of land that formerly held horse barns adjacent to State Fair Park in southeast Yakima, says Steve Erwin, Garco's manager on that project.
Erwin says he expects Garco will start work on the building's shell in December.
The 40,000-square-foot, two-story structure will have nine classrooms, an auto-maintenance and repair bay, and a large commercial kitchen, he says.
KDF Architecture Inc., of Yakima, designed the project, and the kitchen will be outfitted by the Spokane office of Seattle-based Smith & Green Co., Erwin says.
The structure will house nursing and medical science, auto technology, fashion marketing, computer technology, legal and medical office, and culinary arts programs, he says.
The project is scheduled to be completed next August.
The tech center, which opened its first programs in 1976, is operated under a cooperative agreement by 15 Central Washington school districts.
Related Articles


_c.webp?t=1763626051)
_web.webp?t=1764835652)

