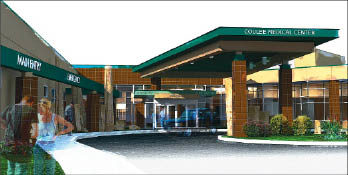
Home » Coulee Hospital District plans $18.3 million facility
Coulee Hospital District plans $18.3 million facility
Graham Construction tabbed to erect combined hospital, clinic building

May 21, 2009
The Coulee Hospital District, of Grand Coulee, Wash., is planning an $18.3 million project to construct a new facility to house both its hospital and an adjacent medical clinic there.
It has selected Graham Construction & Management Inc., of Spokane, to construct the new building. A $12.3 million construction contract for the project is expected to be signed soon, says Tom Jensen, the hospital's chief executive officer.
Graham Construction anticipates beginning work on the expected 14-month project in June, he says. In the project, Graham will replace the hospital district's 37,000-square-foot hospital and 8,000-square-foot adjacent medical clinic with a 66,000-square-foot combined facility at the same site, Jensen says. The $18.3 million estimated price tag for the project also includes design costs and about $4 million in new equipment planned for the new facility, he says.
The project will allow the hospital district to expand its emergency and surgical departments, but the 25-bed critical-care hospital will have the same number of licensed inpatient beds it has now, Jensen says. The new hospital building will have two operating rooms instead of one and a larger emergency room, he says. The district also plans to purchase new imaging equipment and fixtures for the new facility, Jensen says.
The hospital, which has been called Coulee Community Hospital since the current facility was built in the 1960s, will be renamed Coulee Medical Center to reflect the integration of the medical clinic into the facility, Jensen says. The hospital district also operates a satellite medical clinic at another location, in Coulee City, about 25 miles southwest, he says.
With the new facility, the district likely will increase its staff of about 170 employees by between 3 percent and 5 percent, and could increase it by as much as 10 percent as demand grows, Jensen says. He says the need for emergency services has risen as more people travel through that part of Washington state for recreation. Grand Coulee is located about 85 miles northwest of Spokane, near Grand Coulee Dam.
The Spokane and Yakima offices of KDF Architecture Inc. designed the project, which is being financed through the U.S. Department of Housing and Urban Development, Jensen says. He says the new hospital will be built adjacent to the current one, in a 'Y' shape, with outpatient, inpatient, and emergency wings. The new building will be a single-story steel frame structure with a stucco finish. The current hospital building will remain in use until the new facility is completed, and then the contractor will demolish it, he says.
Latest News
Related Articles




_web.jpg?1729753270)