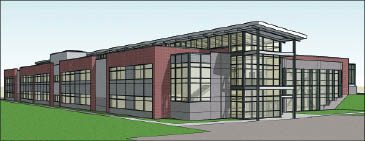
Home » CCS projects worth $30 million slated
CCS projects worth $30 million slated
Work at both campuses here set to begin this summer; Seattle concern wins $20.8 million in bids

July 2, 2009
More than $30 million worth of construction is expected to get started this summer at Community Colleges of Spokane's two main campuses, following the recent opening of bids for three big projects.
At Spokane Falls Community College, in northwest Spokane, a new science building will be constructed and the music building there will be renovated and expanded. At Spokane Community College, in east Spokane, a new technical education building will be constructed to replace the west wing of the venerable Main Building, the campus's oldest structure that fronts on Mission Avenue.
Altogether, the bids for the projects came in nearly $14 million under architects' estimates, continuing a recent trend seen in a host of public works projects. The lower costs will allow the community college district to put back into the projects some finishes, equipment, and furnishings that had to be cut when costs were higher during the design phase.
"Now we'll be able to do a lot of the enhancements that we wanted to do in the first place," says Dennis Dunham, district director of capital projects.
BNBuilders Inc., of Seattle, is the apparent low bidder for both projects at SFCC. It submitted a bid of $13.6 million for construction of the planned two-story, 70,000-square-foot science building, which will include modern laboratories and a planetarium. Dunham says the architect's estimate for the project was $17.85 million. BNBuilders submitted a bid of $7.2 million on the music building project, which had an architect's estimate of just more than $9 million, he says.
At SCC, Graham Construction & Management Inc., of Spokane, is the apparent low bidder for construction of the planned, 70,000-square-foot technical education building, with a bid of $9.5 million, far lower than the architect's estimate of $17.2 million. At one point the construction estimate had reached $25.4 million, Dunham says, because of inflation and other market conditions.
At SFCC
The new science building at SFCC will be built on the east-central part of the campus, where two smaller buildings, which formerly housed business communications programs, were demolished last summer, he says.
The building will have classrooms, labs, lecture halls, student study areas, and faculty offices, Dunham says, adding, "It is state-of-the-art across the board."
The planetarium will benefit both the college and the community, he says.
Construction is expected to start next month and should be completed by January 2011, he says. The old, approximately 39,000-square-foot science building is to be used until the new one is completed, then torn down.
That building was constructed in 1965 and is "totally outdated," Dunham says. Students are coming from high schools that have science classrooms and laboratories with newer technology, he says. "We're trying to keep up with the current technology."
The new building was designed by SRG Partnership Inc., of Portland, Ore.
Meanwhile, the music building renovation and expansion will consolidate all of the campus's music programs into a single structure located on the south side of Elliott Drive, on the north part of campus, says Dunham. The project is expected to start in July and take 14 to 16 months to complete, he says.
The building, also built in the 1960s, is undersized and not energy efficient, he says. Some of the SFCC music department's faculty offices and its recording studio currently are in other buildings on campus, and will be consolidated in the new structure once it's completed, he says.
The project will increase the size of the music building to 53,000 square feet, from 35,000 square feet, Dunham says. A choir room, band-practice room, and auditorium in the building will be retained, although those areas will be updated with new mechanical and electrical systems and added insulation, he says.
A recording studio will replace five classrooms in the lower level of the current building, and new space on the ground floor will include seven or eight classrooms and a lobby. Faculty offices will be located in a new upper level, Dunham says.
Integrus Architecture PS, of Spokane, designed the project.
At SCC
Construction of the technical education building at SCC also is to start this summer, and should be completed in early 2011. The building will be located on the northeast part of the campus, east of Rebecca Street across from the college's heavy-equipment building, he says.
The structure will house manufacturing, construction, and technical training programs, which will be moved from the west wing of the Main Building. That 36,000-square-foot, single-story wing likely will be demolished in the summer of 2011, Dunham says. It is the oldest structure on campus, and has structural, mechanical, electrical, and code deficiencies. Renovation of it isn't economically feasible, and the college's ability to respond to increasing demands for work-force training is hampered by the wing's limitations, Dunham says.
LSW Architects PC, of Vancouver, Wash., designed the new technical education building, he says.
Latest News
Related Articles




_web.jpg?1729753270)