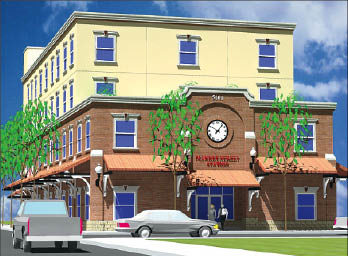
Home » Nonprofit awards Walker contract for housing project
Nonprofit awards Walker contract for housing project
Market Street Station to have 33 units; total cost will be $4.4 million

November 25, 2009
Walker Construction Inc., of Spokane, has been awarded a contract to construct a 33-unit apartment building in the Hillyard neighborhood for a nonprofit group that will operate the building to provide housing for mostly older, low-income residents and those with special needs.
Darryl Reber, executive director of the nonprofit, Inland Empire Residential Resources, says the construction cost will be $2.6 million, and the total project cost will be $4.4 million.
He says construction is to begin yet this year.
The apartment building, to be called Market Street Station, will have four stories, and the living units will range in size from 475 square feet to 575 square feet of floor space, Reber says. In all, the building will have more than 30,000 square feet of space. The project site is at 5101 N. Market, the location of a former U.S. Bank branch that has been razed, Reber says.
The structure will include studio and one-bedroom units, a small library, a community center, and laundry facilities, Reber says.
At least 19 units will be set aside for people age 55 and older, Reber says. Twenty-four units will be targeted at people who receive less than 50 percent of the median income here, and nine units will be for people who receive less than 30 percent of median income here. Rents for the units will range from $266 to $472 a month, Reber says.
Market Street Station will be adjacent to Spokane Elder Services, a nonprofit corporation that provides services and resources for older adults.
Inland Empire Residential Resources bought the property in December 2006, he says.
The building will have 1,200 square feet of commercial space available for lease, he says. The nonprofit is looking for tenants for that space, which could be divided into two, 600-square-foot suites, Reber says. The commercial space is on the main floor and faces Market Street.
The basement of the former bank building was retained, along with the vault, and they are being reused in the project, Reber says.
DeNeff Deeble Barton Associates Architects & Planners, of Spokane, is the architect on the project.
Latest News
Related Articles



