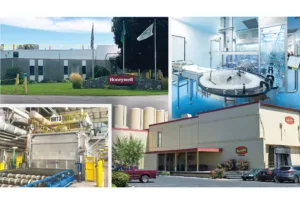Mixed-use project planned on Monroe Street
Work expected to begin in fall, with commercial space in initial phase
Spokane-based Millennium Northwest LLC is planning a two-phase, mixed-use development on Monroe Street, dubbed Millennium on Monroe, planning documents on file with the city of Spokane show.
A representative of the development couldn’t be reached immediately for comment.
The proposed project includes a four-story, mixed-used building at 2002 N. Monroe that will have in its first phase 41 residential units above about 3,000 square feet of commercial space.
Work on that phase is expected to begin in October.
The second phase is planned to include a three-story, 24-unit multifamily building.
The project site is located on the northeast corner of Monroe Street and Shannon Avenue, in the Emerson Garfield neighborhood. Prohibition Gastropub is located immediately south of the site, and The Monroe Room event space is located to the west, across Monroe Street.
Preliminary-site plans show the first phase, which will have a total of 41,100 square feet of residential space, will include a mix of one-bedroom and two-bedroom units. The second-phase building, with a total of 16,300 square feet, will be all one-bedroom units, site plans show.
The second phase is expected to begin “as market conditions allow,” planning documents show.
No construction cost is indicated in the planning documents.
Bernardo|Wills Architects PC, of Spokane, is designing the project. No contractor is indicated in the planning documents.
Related Articles
Related Products

_c.webp?t=1763626051)
_web.webp?t=1764835652)

