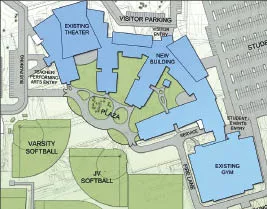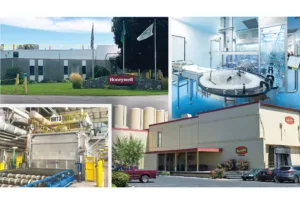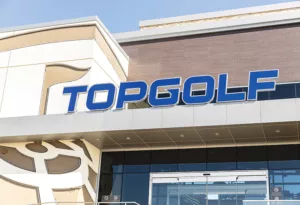Garco lands $60 million Ferris job
Work on big South Hill project to start next spring

Spokane Public Schools has selected Garco Construction Inc., of Spokane, as the general contractor and construction manager of the planned $60 million construction and renovation project at Ferris High School, on Spokane's South Hill, where work is scheduled to start next spring.
In that role, Garco will participate in the project design, provide construction-management services, and act as the lead builder of the project, says Greg Brown, Spokane Public Schools' director of capital projects.
The school district has agreed to pay Garco $2.1 million for its fee and overhead, based on the estimated project cost of $60 million, Brown says. Equipping and furnishing the school, along with sales tax and permitting fees, is expected to bring the total price of the project to about $90 million, he says.
The Ferris job is the largest construction project scheduled to be funded by a $288 million bond voters approved last year.
"We will bring Garco in early in the design stage to help us make decisions on how to build it," Brown says.
He says the general contractor-construction manager process has worked well for the district on other high school renovation projects.
Garco is the general contractor-construction manager of the $74 million renovation of Shadle Park High School, in northwest Spokane, which will be completed next summer.
The company also acted in that role in the $65 million expansion and renovation of Rogers High School, in northeast Spokane, which it completed last summer. Those projects were part of a $165 million bond approved in 2003.
For the Ferris project, Garco will seek bids from subcontractors about a year from now, and construction is scheduled to begin in about May 2011.
Ferris is located at the southwest corner of 37th Avenue and Regal Street. Under a preliminary site plan, most of the project would be built between the school's three-year-old gymnasium and its auditorium, which will be remodeled.
Most other buildings on the campus, which was developed in 1963, will be torn down and replaced by about 183,700 square feet of new educational space, Brown says. Altogether, the school will have more than 265,000 square feet of floor space upon completion of the project in late 2013 or early 2014.
Spokane-based NAC/Architecture is designing the project. NAC also designed the school's gym, which was built at a cost of $10.3 million using funds from the 2003 bond.
In the district's conceptual plan for the project, all of the indoor school facilities will be connected, eliminating the current California-style campus, which has several separate buildings linked by outdoor walkways, Brown says.
"The new design will allow students to stay within the building to go from class to class," he says. "The project master plan calls for a mall-type concept with a main corridor wide enough to serve as a commons or cafeteria."
As envisioned, the mall would connect to three main classroom wings, Brown says.
The project is expected to be done in three phases, allowing the school to remain in operation during construction, Brown says. The first phase is to include some classrooms, the library, a cafeteria, and parking north of the gym. The second phase is to include more classrooms and performing arts facilities near the auditorium. The third phase is to include additional parking west of the school, and outdoor athletic fields and courts.
When completed, the school will serve 1,650 students comfortably, with flexibility to add 300 more students, Brown says. About 1,600 students attend Ferris now.
Graham Construction & Management Inc., of Spokane, and Spokane-based Lydig Construction Inc., were among other contractors that also competed for the Ferris project.
Related Articles


_c.webp?t=1763626051)

_web.webp?t=1764835652)
